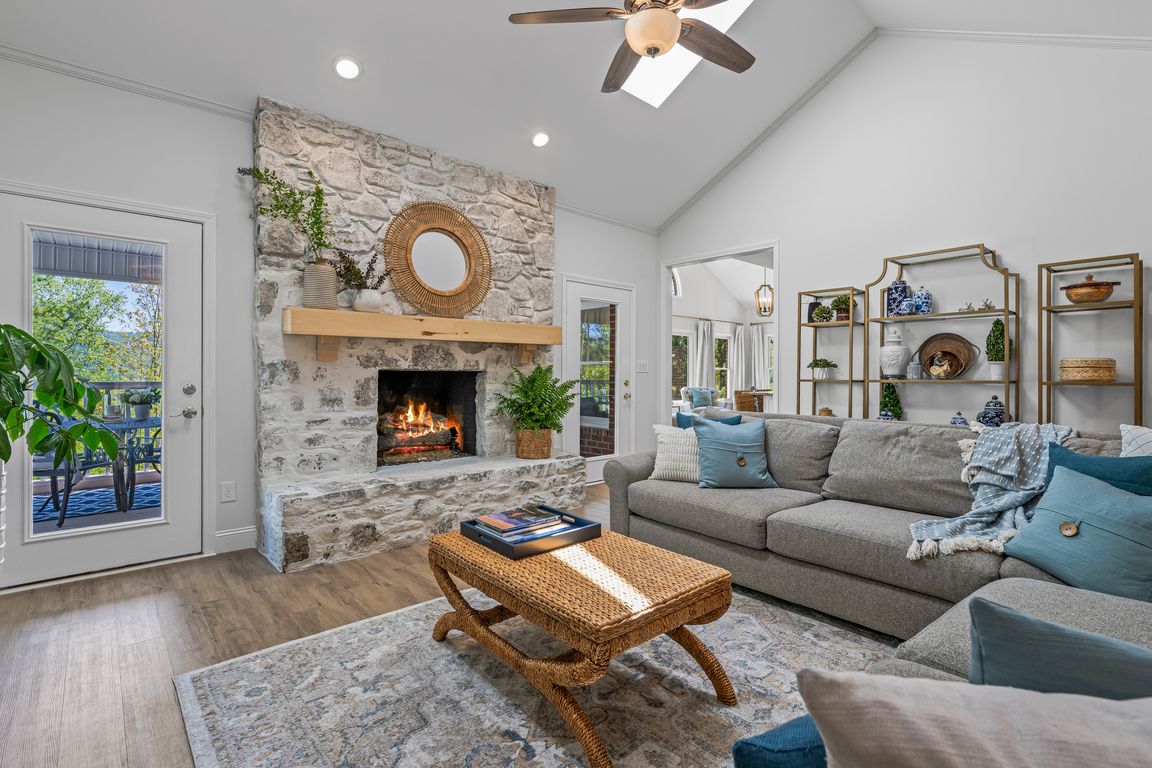
Active
$1,148,000
4beds
4,232sqft
50 Hillcrest Dr, Weaverville, NC 28787
4beds
4,232sqft
Single family residence
Built in 1993
0.48 Acres
2 Attached garage spaces
$271 price/sqft
$125 annually HOA fee
What's special
Stone fireplaceMountain viewsSecond living quartersOpen deckBreakfast nookSecond kitchenGranite counters
Elegant brick home in the coveted Reems Creek Golf Community, offering wonderful mountain views and showcasing an open, updated floor plan across two beautifully finished levels. Freshly painted and impeccably maintained, the main level features a vaulted great room with stone fireplace and German schmear finish, chef’s kitchen with granite counters, ...
- 114 days
- on Zillow |
- 452 |
- 14 |
Likely to sell faster than
Source: Canopy MLS as distributed by MLS GRID,MLS#: 4252003
Travel times
Kitchen
Living Room
Primary Bedroom
Primary Bathroom
Zillow last checked: 7 hours ago
Listing updated: August 25, 2025 at 07:56am
Listing Provided by:
Robert Woodson robert.woodson@allentate.com,
Allen Tate/Beverly-Hanks Asheville-North
Source: Canopy MLS as distributed by MLS GRID,MLS#: 4252003
Facts & features
Interior
Bedrooms & bathrooms
- Bedrooms: 4
- Bathrooms: 4
- Full bathrooms: 3
- 1/2 bathrooms: 1
- Main level bedrooms: 3
Primary bedroom
- Level: Main
Bathroom full
- Level: Main
Bathroom half
- Level: Main
Bathroom full
- Level: Basement
Other
- Level: Basement
Other
- Level: Basement
Other
- Level: Basement
Breakfast
- Level: Main
Great room
- Level: Main
Kitchen
- Level: Main
Laundry
- Level: Main
Heating
- Forced Air, Natural Gas, Zoned
Cooling
- Ceiling Fan(s), Central Air, Zoned
Appliances
- Included: Dishwasher, Disposal, Double Oven, Dryer, Electric Cooktop, Gas Cooktop, Gas Water Heater, Microwave, Refrigerator, Wall Oven, Washer, Washer/Dryer, Wine Refrigerator
- Laundry: Electric Dryer Hookup, In Basement, Laundry Room, Main Level, Multiple Locations, Washer Hookup
Features
- Breakfast Bar, Soaking Tub, Open Floorplan, Walk-In Closet(s)
- Flooring: Tile, Vinyl
- Basement: Basement Shop,Daylight,Exterior Entry,Finished,Full,Interior Entry,Storage Space,Walk-Out Access,Walk-Up Access
- Attic: Pull Down Stairs
- Fireplace features: Family Room, Gas Log, Great Room
Interior area
- Total structure area: 2,488
- Total interior livable area: 4,232 sqft
- Finished area above ground: 2,488
- Finished area below ground: 1,744
Video & virtual tour
Property
Parking
- Total spaces: 2
- Parking features: Driveway, Attached Garage, Garage Door Opener, Garage Faces Front, Garage Shop, Garage on Main Level
- Attached garage spaces: 2
- Has uncovered spaces: Yes
Features
- Levels: One
- Stories: 1
- Patio & porch: Covered, Deck, Enclosed, Front Porch, Patio, Rear Porch, Screened
- Pool features: Community
- Has view: Yes
- View description: Mountain(s), Year Round
Lot
- Size: 0.48 Acres
- Features: Rolling Slope, Views
Details
- Parcel number: 975238025700000
- Zoning: R-1
- Special conditions: Standard
Construction
Type & style
- Home type: SingleFamily
- Architectural style: Traditional
- Property subtype: Single Family Residence
Materials
- Brick Full, Hardboard Siding, Vinyl
- Roof: Shingle
Condition
- New construction: No
- Year built: 1993
Utilities & green energy
- Sewer: Public Sewer
- Water: City
- Utilities for property: Cable Available, Underground Power Lines, Underground Utilities
Community & HOA
Community
- Features: Clubhouse, Golf, Putting Green, Sport Court
- Security: Security System
- Subdivision: Reems Creek Golf Community
HOA
- Has HOA: Yes
- HOA fee: $125 annually
- HOA name: Reems Creek Golf Community HOA
- HOA phone: 281-967-0967
Location
- Region: Weaverville
- Elevation: 2000 Feet
Financial & listing details
- Price per square foot: $271/sqft
- Tax assessed value: $762,500
- Annual tax amount: $5,944
- Date on market: 5/8/2025
- Listing terms: Cash,Conventional
- Road surface type: Asphalt, Paved