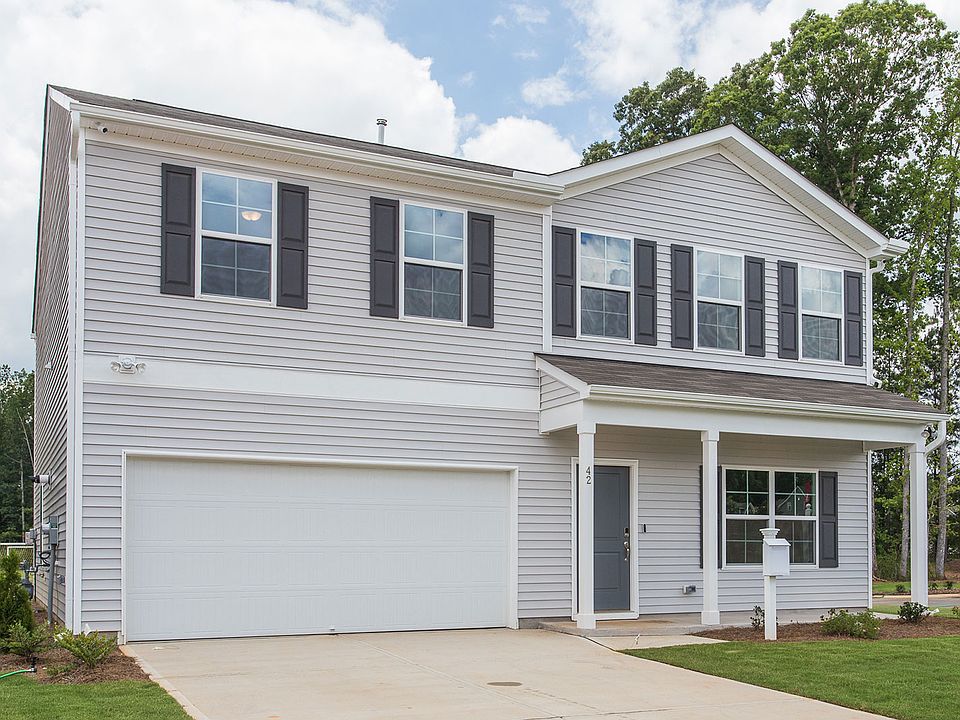Comfortable, Functional, and Full of Value! This thoughtfully designed home offers practical living with modern style! You'll find LVP flooring in ''Heardsville Driftwood'' throughout the entire main level, plus a main-level guest bedroom that's perfect for visitors, home office use, or multi-generational living. The kitchen includes a spacious 7-foot island, custom Birch Flagstone cabinetry, ''Luna Pearl'' granite countertops, and a full suite of GE stainless steel appliances including an electric range, over-the-range microwave, and dishwasher. A walk-in pantry adds even more storage. The open-concept great room is filled with natural light and creates an easy flow between living, dining, and kitchen areas. Upstairs, the primary bedroom features a tray ceiling, plush carpet and a walk-in closet, with an attached bath offering a 5-foot shower, a double vanity with quartz countertops, LVP flooring, and a second walk-in closet for extra storage. The open bonus room makes a great flex space perfect for a playroom, media nook, or hobby area. Great value, low-maintenance finishes, and a smart layout make this home a standout!
New construction
$387,804
50 Honeycup Ct, Youngsville, NC 27596
4beds
2,650sqft
Single Family Residence, Residential
Built in 2025
10,018.8 Square Feet Lot
$387,700 Zestimate®
$146/sqft
$55/mo HOA
What's special
Natural lightFlex spaceOpen bonus roomTray ceilingMain-level guest bedroomLvp flooringGe stainless steel appliances
Call: (252) 590-5285
- 18 days
- on Zillow |
- 139 |
- 8 |
Zillow last checked: 7 hours ago
Listing updated: August 10, 2025 at 05:16pm
Listed by:
Jim Allen 919-645-2114,
Coldwell Banker HPW
Source: Doorify MLS,MLS#: 10111906
Travel times
Facts & features
Interior
Bedrooms & bathrooms
- Bedrooms: 4
- Bathrooms: 3
- Full bathrooms: 3
Rooms
- Room types: [object Object], [object Object], [object Object], [object Object], [object Object], [object Object], [object Object], [object Object], [object Object], [object Object], [object Object], [object Object]
Heating
- Electric, Forced Air, Heat Pump
Cooling
- Central Air, Electric, Heat Pump
Appliances
- Included: Dishwasher, Disposal, Electric Water Heater, Free-Standing Electric Range, Microwave, Plumbed For Ice Maker, Self Cleaning Oven, Stainless Steel Appliance(s)
- Laundry: Electric Dryer Hookup, Laundry Room, Upper Level
Features
- Bathtub/Shower Combination, Double Vanity, Dual Closets, Eat-in Kitchen, Entrance Foyer, Granite Counters, Kitchen Island, Living/Dining Room Combination, Low Flow Plumbing Fixtures, Pantry, Quartz Counters, Shower Only, Smooth Ceilings, Tray Ceiling(s), Walk-In Closet(s), Walk-In Shower
- Flooring: Carpet, Vinyl
- Windows: Double Pane Windows, Insulated Windows, Screens
- Has fireplace: No
- Common walls with other units/homes: No Common Walls
Interior area
- Total structure area: 2,650
- Total interior livable area: 2,650 sqft
- Finished area above ground: 2,650
- Finished area below ground: 0
Property
Parking
- Total spaces: 4
- Parking features: Attached, Concrete, Driveway, Garage, Garage Door Opener, Garage Faces Front
- Attached garage spaces: 2
- Uncovered spaces: 2
Features
- Levels: Two
- Stories: 2
- Patio & porch: Covered, Front Porch, Porch, Rear Porch
- Exterior features: Rain Gutters
- Spa features: None
- Has view: Yes
Lot
- Size: 10,018.8 Square Feet
- Features: Landscaped
Details
- Parcel number: 050031
- Special conditions: Standard
Construction
Type & style
- Home type: SingleFamily
- Architectural style: Craftsman
- Property subtype: Single Family Residence, Residential
Materials
- Stone, Vinyl Siding
- Foundation: Slab
- Roof: Shingle
Condition
- New construction: Yes
- Year built: 2025
- Major remodel year: 2025
Details
- Builder name: Mungo Homes
Utilities & green energy
- Sewer: Public Sewer
- Water: Public
- Utilities for property: Cable Connected, Electricity Connected, Septic Connected, Sewer Connected, Water Connected, Propane, Underground Utilities
Green energy
- Energy efficient items: Thermostat
Community & HOA
Community
- Features: Street Lights
- Subdivision: Golden Ridge
HOA
- Has HOA: Yes
- Amenities included: Management
- Services included: Storm Water Maintenance
- HOA fee: $55 monthly
Location
- Region: Youngsville
Financial & listing details
- Price per square foot: $146/sqft
- Date on market: 7/25/2025
- Road surface type: Asphalt
About the community
Welcome to Golden Ridge! Our two-story homes range from 2,100 to more than 2,800 square feet with up to five bedrooms, offering versatility in a serene setting. This Youngsville community with larger homesites is conveniently located to charming downtown Youngsville where you can stroll through local restaurants and shopping. Youngsville, known as the "Gateway to Franklin County," is home to the Museum of History and less than two miles from Hill Ridge Farms, 15 minutes from Wake Forest and minutes from Franklinton.
Source: Mungo Homes, Inc

