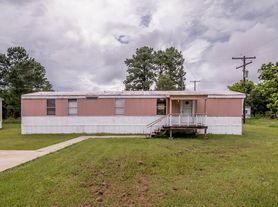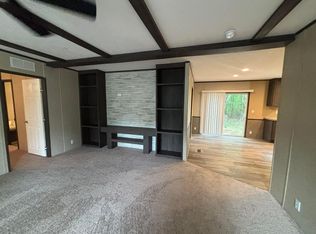FULLY FURNISHED ALL BILLS PAID INC INTERNET VACATION HOME, Bring your boat (2 neighborhood boat ramps) or walk and fish off the pier. We have fishing gear and outdoor fun including outdoor fireplace and bar-b-q grill and games in your backyard. Living area w/recliners, desk w/chair and internet so you can work remotely, 2 queen bedrooms down, loft bedroom with twin/full bunkbed, 4 tvs, ceiling fan, console fireplace in living, large kitchen and dining area, refrigerator/microwave/air fryer/convection/blender all dishes and spices needed. Washer & dryer inside utility room, board games. Walk to river with nature sounds and wildlife surrounding you. Some deer, squirrels, frogs, turtles, many kinds of birds and noises they make lets you have the wooded country atmosphere with water adventure you are seeking
Copyright notice - Data provided by HAR.com 2022 - All information provided should be independently verified.
House for rent
Street View
$1,800/mo
50 Houston Dr, Huntsville, TX 77320
3beds
1,336sqft
Price may not include required fees and charges.
Singlefamily
Available now
Cats, dogs OK
Electric, ceiling fan
Electric dryer hookup laundry
2 Carport spaces parking
Electric, fireplace
What's special
Console fireplaceBar-b-q grillFishing gearDining areaLarge kitchenOutdoor fireplaceBoard games
- 6 days |
- -- |
- -- |
Travel times
Looking to buy when your lease ends?
Consider a first-time homebuyer savings account designed to grow your down payment with up to a 6% match & 3.83% APY.
Facts & features
Interior
Bedrooms & bathrooms
- Bedrooms: 3
- Bathrooms: 2
- Full bathrooms: 1
- 1/2 bathrooms: 1
Heating
- Electric, Fireplace
Cooling
- Electric, Ceiling Fan
Appliances
- Included: Dishwasher, Dryer, Microwave, Oven, Range, Refrigerator, Stove, Washer
- Laundry: Electric Dryer Hookup, In Unit, Washer Hookup
Features
- 2 Bedrooms Down, Ceiling Fan(s), Primary Bed - 1st Floor, Split Plan, Walk-In Closet(s)
- Flooring: Laminate, Tile
- Has fireplace: Yes
- Furnished: Yes
Interior area
- Total interior livable area: 1,336 sqft
Property
Parking
- Total spaces: 2
- Parking features: Carport, Covered
- Has carport: Yes
- Details: Contact manager
Features
- Stories: 1
- Exterior features: 1 Living Area, 1/4 Up to 1/2 Acre, 2 Bedrooms Down, Additional Parking, Architecture Style: Contemporary/Modern, Back Yard, Boat, Decorative, Detached Carport, Electric Dryer Hookup, Flooring: Laminate, Full Size, Greenbelt, Heating: Electric, Kitchen/Dining Combo, Living Area - 1st Floor, Loft, Lot Features: Back Yard, Greenbelt, Street, Subdivided, Wooded, 1/4 Up to 1/2 Acre, Patio/Deck, Primary Bed - 1st Floor, RV Access/Parking, Split Plan, Street, Subdivided, Trash Pick Up, Utility Room, Walk-In Closet(s), Washer Hookup, Wooded
Details
- Parcel number: 72604
Construction
Type & style
- Home type: SingleFamily
- Property subtype: SingleFamily
Condition
- Year built: 1986
Community & HOA
Location
- Region: Huntsville
Financial & listing details
- Lease term: Long Term,12 Months,Short Term Lease,6 Months
Price history
| Date | Event | Price |
|---|---|---|
| 10/22/2025 | Listed for rent | $1,800$1/sqft |
Source: | ||
| 11/23/2024 | Listing removed | $1,800$1/sqft |
Source: | ||
| 10/28/2024 | Listed for rent | $1,800-10%$1/sqft |
Source: | ||
| 8/1/2024 | Listing removed | -- |
Source: | ||
| 7/24/2024 | Listed for rent | $2,000$1/sqft |
Source: | ||

