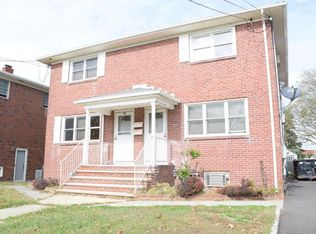Sold for $625,000 on 09/28/23
$625,000
50 Howland Avenue, Long Branch, NJ 07740
2beds
1,260sqft
Single Family Residence
Built in 1960
2,613.6 Square Feet Lot
$737,800 Zestimate®
$496/sqft
$3,131 Estimated rent
Home value
$737,800
$686,000 - $797,000
$3,131/mo
Zestimate® history
Loading...
Owner options
Explore your selling options
What's special
LOCATION! LOCATION! LOCATION SAYS IT All! This is your opportunity to live in the fabulous West End section of Long Branch only a Block and a half from the Beach and Boardwalk; very very close to Brighton Avenue restaurants, cafes, shopping, nightlife, the park and houses of worship! This attached single family home boasts an open floorplan with hardwood floors through out the bright south facing living room, dining room and sunroom all open to the newer kitchen with a large granite counter perfect for enjoying a cup of coffee or a glass of wine. A newer half bath completes the first floor. Upstairs find two bedrooms, one with an ocean view, both with hardwood floors, and a newer full bathroom. Garage, Basement and Backyard perfect for barbecuing or quiet enjoyment!
Zillow last checked: 8 hours ago
Listing updated: February 14, 2025 at 07:22pm
Listed by:
Dawn R Smith-Altit,
Option 1 Shore Realty
Bought with:
Dawn Smith-Altit
Option 1 Shore Realty
Source: MoreMLS,MLS#: 22318010
Facts & features
Interior
Bedrooms & bathrooms
- Bedrooms: 2
- Bathrooms: 2
- Full bathrooms: 1
- 1/2 bathrooms: 1
Bedroom
- Area: 221
- Dimensions: 17 x 13
Bedroom
- Area: 121
- Dimensions: 11 x 11
Dining room
- Area: 80
- Dimensions: 10 x 8
Kitchen
- Area: 108
- Dimensions: 12 x 9
Living room
- Area: 183.96
- Dimensions: 14.6 x 12.6
Sunroom
- Area: 80
- Dimensions: 10 x 8
Heating
- Natural Gas, Baseboard
Cooling
- Central Air, 2 Zoned AC
Features
- Dec Molding, Recessed Lighting
- Flooring: Ceramic Tile, Wood
- Basement: Full,Walk-Out Access
- Attic: Attic
Interior area
- Total structure area: 1,260
- Total interior livable area: 1,260 sqft
Property
Parking
- Total spaces: 1
- Parking features: Driveway, Off Street, On Street
- Attached garage spaces: 1
- Has uncovered spaces: Yes
Features
- Stories: 2
Lot
- Size: 2,613 sqft
- Dimensions: 23 x 110
- Topography: Level
Details
- Parcel number: 2700136000000005
- Zoning description: Residential
Construction
Type & style
- Home type: SingleFamily
- Property subtype: Single Family Residence
Materials
- Brick
Condition
- New construction: No
- Year built: 1960
Utilities & green energy
- Sewer: Public Sewer
Community & neighborhood
Location
- Region: Long Branch
- Subdivision: None
Price history
| Date | Event | Price |
|---|---|---|
| 9/28/2023 | Sold | $625,000-4.6%$496/sqft |
Source: | ||
| 8/15/2023 | Pending sale | $654,900$520/sqft |
Source: | ||
| 7/7/2023 | Price change | $654,900-6.3%$520/sqft |
Source: | ||
| 7/2/2023 | Listed for sale | $699,000+150.5%$555/sqft |
Source: | ||
| 3/31/2010 | Listing removed | $279,000$221/sqft |
Source: Barry Associates #21004648 | ||
Public tax history
| Year | Property taxes | Tax assessment |
|---|---|---|
| 2024 | $9,433 +33.9% | $613,700 +35.3% |
| 2023 | $7,044 +5.5% | $453,600 +21.8% |
| 2022 | $6,675 +13.9% | $372,300 +27.1% |
Find assessor info on the county website
Neighborhood: 07740
Nearby schools
GreatSchools rating
- NAMorris Avenue SchoolGrades: PK-KDistance: 0.8 mi
- 4/10Long Branch Middle SchoolGrades: 6-8Distance: 0.5 mi
- 4/10Long Branch High SchoolGrades: 9-12Distance: 0.4 mi
Schools provided by the listing agent
- Middle: Long Branch
Source: MoreMLS. This data may not be complete. We recommend contacting the local school district to confirm school assignments for this home.

Get pre-qualified for a loan
At Zillow Home Loans, we can pre-qualify you in as little as 5 minutes with no impact to your credit score.An equal housing lender. NMLS #10287.
Sell for more on Zillow
Get a free Zillow Showcase℠ listing and you could sell for .
$737,800
2% more+ $14,756
With Zillow Showcase(estimated)
$752,556