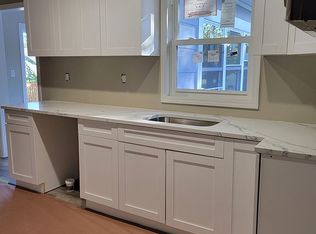
Closed
$1,300,000
50 Huntley Rd, Summit City, NJ 07901
5beds
4baths
--sqft
Single Family Residence
Built in 1953
10,018.8 Square Feet Lot
$1,326,900 Zestimate®
$--/sqft
$6,846 Estimated rent
Home value
$1,326,900
$1.15M - $1.51M
$6,846/mo
Zestimate® history
Loading...
Owner options
Explore your selling options
What's special
Zillow last checked: 16 hours ago
Listing updated: January 27, 2026 at 12:19am
Listed by:
Suresh Rabess 973-661-1719,
Realty One Group Prodigy
Bought with:
Debbie Nehlsen
Bhhs Fox & Roach
Source: GSMLS,MLS#: 3977184
Facts & features
Price history
| Date | Event | Price |
|---|---|---|
| 9/26/2025 | Sold | $1,300,000-3.6% |
Source: | ||
| 8/26/2025 | Pending sale | $1,349,000 |
Source: | ||
| 7/24/2025 | Listed for sale | $1,349,000+107.5% |
Source: | ||
| 10/16/2024 | Sold | $650,000+8.5% |
Source: | ||
| 10/4/2024 | Pending sale | $599,000 |
Source: | ||
Public tax history
| Year | Property taxes | Tax assessment |
|---|---|---|
| 2025 | $8,573 +8.3% | $196,800 +8.3% |
| 2024 | $7,919 +0.7% | $181,800 |
| 2023 | $7,866 +1% | $181,800 |
Find assessor info on the county website
Neighborhood: 07901
Nearby schools
GreatSchools rating
- 9/10Lincoln Hubbard Elementary SchoolGrades: 1-5Distance: 1.2 mi
- 8/10L C Johnson Summit Middle SchoolGrades: 6-8Distance: 1.2 mi
- 9/10Summit Sr High SchoolGrades: 9-12Distance: 1.7 mi
Get a cash offer in 3 minutes
Find out how much your home could sell for in as little as 3 minutes with a no-obligation cash offer.
Estimated market value$1,326,900
Get a cash offer in 3 minutes
Find out how much your home could sell for in as little as 3 minutes with a no-obligation cash offer.
Estimated market value
$1,326,900