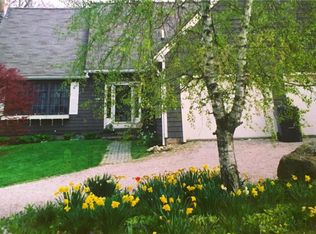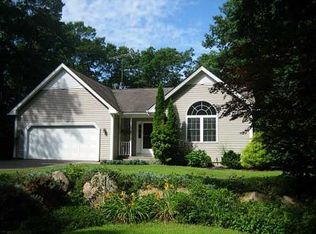Sold for $865,108 on 11/24/25
$865,108
50 Indian Trl, Charlestown, RI 02813
4beds
2,892sqft
Single Family Residence
Built in 1986
1 Acres Lot
$865,400 Zestimate®
$299/sqft
$3,864 Estimated rent
Home value
$865,400
$813,000 - $917,000
$3,864/mo
Zestimate® history
Loading...
Owner options
Explore your selling options
What's special
Completely remodeled contemporary split-level. Beautifully updated granite kitchen, a live edge breakfast bar and brand new stainless steel appliances. Every detail and convenience has been considered. The upper level is an open concept with a large dining and living area. The sun fills the entire space through the slider that opens to a brand new Tiger wood deck overlooking the expansive back yard. 2 bedrooms on this level are serviced by a full hall bath an additional bedroom has it's own ensuite and a private balcony. The lower level you will find a family room with a pool table and a wet bar and if that is not enough space for your entertaining needs just walk right to the patio that features another bar and an outdoor TV. There is a full bathroom, a laundry room, an office or 5th bedroom, and also a spa-like primary with 2 walk-in closets, your own private patio and a fully tiled 5 piece bathroom. Words can not describe the peace you will feel laying in the soaking tub after a long day at work or finishing that book you started at one of the 4 area beaches that are just minutes away. Still have sand on your feet? Rinse off in the "Surfboard" shower with the privacy behind you of a nearly 400 acre conservation with walking trails. Brand new central air system, 2 year old septic, 7 year roof and many other updates make this turnkey home perfect for year round, seasonal living or even an a short term rental property. Priced for a quick sale!
Zillow last checked: 8 hours ago
Listing updated: November 24, 2025 at 11:54am
Listed by:
Noah Donnelly 401-954-9522,
RI Real Estate Services
Bought with:
Anthony Zangari, RES.0045197
Real Broker, LLC
Source: StateWide MLS RI,MLS#: 1393920
Facts & features
Interior
Bedrooms & bathrooms
- Bedrooms: 4
- Bathrooms: 4
- Full bathrooms: 4
Primary bedroom
- Level: Second
Primary bedroom
- Level: First
Bathroom
- Level: First
Bathroom
- Level: Second
Other
- Level: Second
Other
- Level: Second
Dining area
- Level: Second
Family room
- Level: First
Kitchen
- Level: Second
Other
- Level: First
Living room
- Level: Second
Office
- Level: First
Heating
- Electric, Oil, Baseboard, Central Air
Cooling
- Central Air
Features
- Wet Bar, Plumbing (Mixed)
- Flooring: Ceramic Tile, Hardwood, Marble
- Basement: Full,Interior and Exterior,Finished
- Attic: Attic Stairs
- Has fireplace: No
- Fireplace features: None
Interior area
- Total structure area: 2,892
- Total interior livable area: 2,892 sqft
- Finished area above ground: 2,892
- Finished area below ground: 0
Property
Parking
- Total spaces: 9
- Parking features: Attached
- Attached garage spaces: 1
Lot
- Size: 1 Acres
- Features: Cul-De-Sac
Details
- Parcel number: CHARM20L53S2
- Special conditions: Conventional/Market Value
Construction
Type & style
- Home type: SingleFamily
- Architectural style: Contemporary
- Property subtype: Single Family Residence
Materials
- Wood
- Foundation: Concrete Perimeter
Condition
- New construction: No
- Year built: 1986
Utilities & green energy
- Electric: 200+ Amp Service
- Sewer: Septic Tank
- Water: Well
Community & neighborhood
Location
- Region: Charlestown
- Subdivision: Route 1
HOA & financial
HOA
- Has HOA: No
- HOA fee: $100 annually
Price history
| Date | Event | Price |
|---|---|---|
| 11/24/2025 | Sold | $865,108-3.8%$299/sqft |
Source: | ||
| 11/11/2025 | Pending sale | $899,000$311/sqft |
Source: | ||
| 10/22/2025 | Contingent | $899,000$311/sqft |
Source: | ||
| 9/21/2025 | Price change | $899,000-5.3%$311/sqft |
Source: | ||
| 9/6/2025 | Price change | $949,000-4%$328/sqft |
Source: | ||
Public tax history
| Year | Property taxes | Tax assessment |
|---|---|---|
| 2025 | $3,183 +2.6% | $536,800 |
| 2024 | $3,103 +0.7% | $536,800 |
| 2023 | $3,081 +5.8% | $536,800 +50.5% |
Find assessor info on the county website
Neighborhood: 02813
Nearby schools
GreatSchools rating
- 6/10Charlestown Elementary SchoolGrades: K-4Distance: 4 mi
- 7/10Chariho Regional Middle SchoolGrades: 5-8Distance: 4.8 mi
- 10/10Chariho High SchoolGrades: 9-12Distance: 4.8 mi

Get pre-qualified for a loan
At Zillow Home Loans, we can pre-qualify you in as little as 5 minutes with no impact to your credit score.An equal housing lender. NMLS #10287.
Sell for more on Zillow
Get a free Zillow Showcase℠ listing and you could sell for .
$865,400
2% more+ $17,308
With Zillow Showcase(estimated)
$882,708
