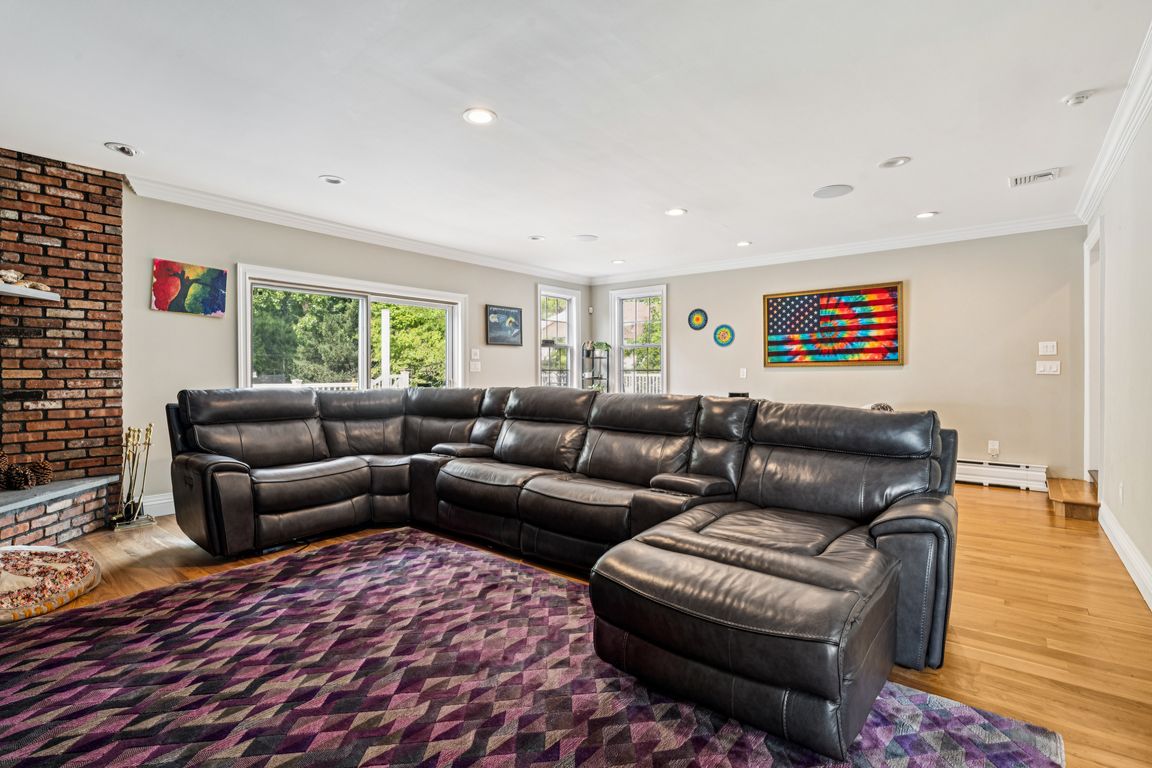
For sale
$2,300,000
5beds
3,770sqft
50 I U Willets Road, North Hills, NY 11576
5beds
3,770sqft
Single family residence, residential
Built in 1990
0.59 Acres
2 Garage spaces
$610 price/sqft
What's special
Cozy wood-burning fireplacePrivate park-like backyardFinished walk-out basementRich walnut hardwood floorsExpansive deckSpa-like hall bathWater filtration system
ELEGANT COLONIAL LIVING IN DESIRABLE ESQUIRE ESTATES Nestled on a quiet cul-de-sac in the highly sought-after Esquire Estates of North Hills and zoned for the top-rated Herricks School District, this elegant Colonial offers the perfect balance of luxury, comfort, and convenience. A beautifully landscaped front yard and stately entrance open to a ...
- 1 day
- on Zillow |
- 548 |
- 23 |
Source: OneKey® MLS,MLS#: LP1437629
Family Room
Kitchen
Primary Bedroom
Zillow last checked: 7 hours ago
Listing updated: 11 hours ago
Listing by:
Howard Hanna Coach 516-248-9494,
Lorna De Bellegarde 516-633-2189,
Celia Arciuolo CBR 516-248-9494,
Howard Hanna Coach
Source: OneKey® MLS,MLS#: LP1437629
Facts & features
Interior
Bedrooms & bathrooms
- Bedrooms: 5
- Bathrooms: 5
- Full bathrooms: 3
- 1/2 bathrooms: 2
Primary bedroom
- Description: Primary Bedroom Suite
- Level: Second
Bedroom 1
- Level: First
Bedroom 3
- Level: Second
Bedroom 4
- Level: Second
Bedroom 5
- Level: Second
Primary bathroom
- Description: Primary Bedroom Suite
- Level: Second
Bathroom 1
- Level: First
Bathroom 3
- Level: Second
Dining room
- Level: First
Family room
- Level: First
Kitchen
- Level: First
Living room
- Level: First
Heating
- Oil, Electric, Hot Water
Cooling
- Central Air
Appliances
- Included: Dishwasher, Dryer, Electric Water Heater
Features
- Primary Bathroom, Eat-in Kitchen, Formal Dining, First Floor Bedroom
- Flooring: Hardwood
- Windows: Screens, Skylight(s)
- Basement: Finished,Full,Walk-Out Access
- Attic: Unfinished
- Number of fireplaces: 1
- Fireplace features: Family Room, Wood Burning
Interior area
- Total structure area: 3,770
- Total interior livable area: 3,770 sqft
Video & virtual tour
Property
Parking
- Total spaces: 2
- Parking features: Attached, Driveway, Garage, Garage Door Opener, Private
- Garage spaces: 2
- Has uncovered spaces: Yes
Features
- Levels: Two
- Patio & porch: Deck
Lot
- Size: 0.59 Acres
- Dimensions: 90 x 284
- Features: Sprinklers In Front, Sprinklers In Rear, Level
- Residential vegetation: Partially Wooded
Details
- Parcel number: 222908A0008360
Construction
Type & style
- Home type: SingleFamily
- Architectural style: Colonial
- Property subtype: Single Family Residence, Residential
Materials
- Brick, Vinyl Siding
Condition
- Year built: 1990
Utilities & green energy
- Sewer: Public Sewer
- Water: Public
- Utilities for property: Cable Available, Sewer Connected, Trash Collection Public, Water Connected
Community & HOA
HOA
- Has HOA: No
Location
- Region: Roslyn
Financial & listing details
- Price per square foot: $610/sqft
- Annual tax amount: $28,316
- Date on market: 8/21/2025
- Listing agreement: Exclusive Right To Sell
- Electric utility on property: Yes