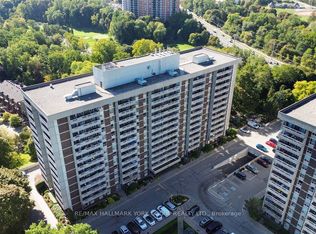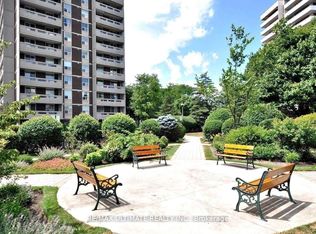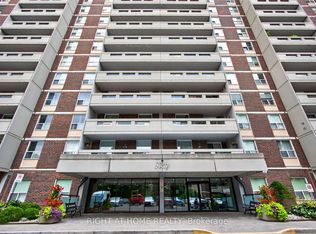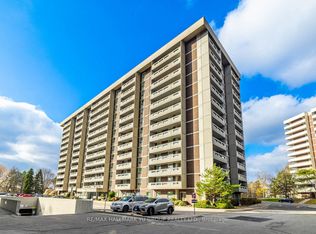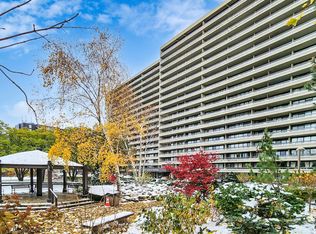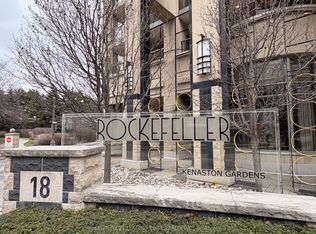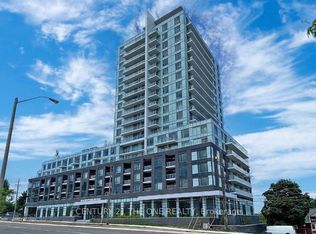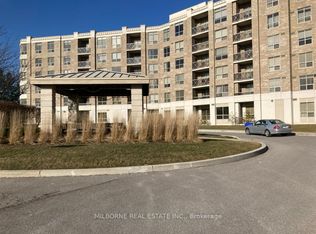50 Inverlochy Blvd #1004, Markham, ON L3T 4T6
What's special
- 128 days |
- 3 |
- 0 |
Zillow last checked: 8 hours ago
Listing updated: November 03, 2025 at 12:58pm
ROYAL LEPAGE YOUR COMMUNITY REALTY
Facts & features
Interior
Bedrooms & bathrooms
- Bedrooms: 3
- Bathrooms: 2
Primary bedroom
- Description: Primary Bedroom
- Level: Main
- Area: 17.45 Square Meters
- Area source: Other
- Dimensions: 5.21 x 3.35
Bedroom 2
- Description: Bedroom 2
- Level: Main
- Area: 13.57 Square Meters
- Area source: Other
- Dimensions: 4.45 x 3.05
Bedroom 3
- Description: Bedroom 3
- Level: Main
- Area: 9.16 Square Meters
- Area source: Other
- Dimensions: 3.71 x 2.47
Dining room
- Description: Dining Room
- Level: Main
- Area: 9.61 Square Meters
- Area source: Other
- Dimensions: 4.78 x 2.01
Kitchen
- Description: Kitchen
- Level: Main
- Area: 12.05 Square Meters
- Area source: Other
- Dimensions: 5.02 x 2.40
Living room
- Description: Living Room
- Level: Main
- Area: 19.22 Square Meters
- Area source: Other
- Dimensions: 5.21 x 3.69
Other
- Description: Locker
- Level: Main
- Area: 2.66 Square Meters
- Area source: Other
- Dimensions: 2.56 x 1.04
Heating
- Forced Air, Gas
Cooling
- Central Air
Appliances
- Laundry: Ensuite
Features
- Flooring: Carpet Free
- Basement: None
- Has fireplace: No
Interior area
- Living area range: 1200-1399 null
Property
Parking
- Total spaces: 1
- Parking features: Underground, Garage Door Opener
- Has attached garage: Yes
Features
- Exterior features: Open Balcony
Lot
- Features: Golf, Library, Park, Public Transit, School, Place Of Worship
Construction
Type & style
- Home type: Apartment
- Property subtype: Apartment
- Attached to another structure: Yes
Materials
- Brick
Community & HOA
HOA
- Amenities included: Gym, Indoor Pool, Squash/Racquet Court, Tennis Court
- Services included: Cable TV Included, CAC Included, Common Elements Included, Heat Included, Hydro Included, Building Insurance Included, Parking Included, Water Included
- HOA fee: C$1,127 monthly
- HOA name: YCC
Location
- Region: Markham
Financial & listing details
- Annual tax amount: C$2,533
- Date on market: 8/15/2025
By pressing Contact Agent, you agree that the real estate professional identified above may call/text you about your search, which may involve use of automated means and pre-recorded/artificial voices. You don't need to consent as a condition of buying any property, goods, or services. Message/data rates may apply. You also agree to our Terms of Use. Zillow does not endorse any real estate professionals. We may share information about your recent and future site activity with your agent to help them understand what you're looking for in a home.
Price history
Price history
Price history is unavailable.
Public tax history
Public tax history
Tax history is unavailable.Climate risks
Neighborhood: Thornhill
Nearby schools
GreatSchools rating
No schools nearby
We couldn't find any schools near this home.
- Loading
