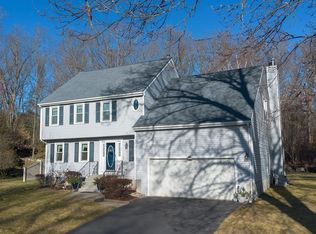Tucked away in a very popular neighborhood is this fabulous 4 bedroom colonial with plenty of space to work remotely. Home boasts a spacious chefâs kitchen with granite counters, stainless appliances, oodles of storage + large eating area that overlooks private deck + backyard oasis. Just off the kitchen is a sun splashed family rm w/ high cathedral ceiling + wood burning fireplace. Dining rm is ample size for entertaining. Living rm could easily be turned into first level office or bedroom. Master bdrm is complete with walk-in closet + full bath. 3 additional bedrooms + full bath complete the second level. Additional living area in partially finished bsmt. Home has been lovingly maintained by original owners + in beautiful condition. Conveniently located next to neighborhood playground w/fields, swings+ bball courts, adding extra outdoor space to enjoy. Just minutes from Rt 290, Lake Quinsigamond, UMass Med, shopping +dining. Showings start today with OH Saturday 9/19 1-3pm.
This property is off market, which means it's not currently listed for sale or rent on Zillow. This may be different from what's available on other websites or public sources.
