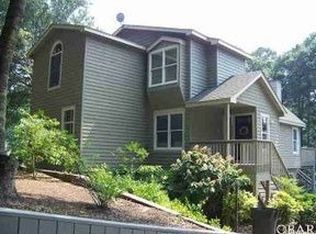Amazing elevation on this gorgeous X-Flood zone canalfront home. Enjoy views of the approximately 400' of canal frontage! This home has everything you could possibly want - high and dry, water views, landscaping, circular driveway, plenty of decks, outdoor shower and that's just the outside! Inside you will find a first floor master suite with tile shower and two walk-in closets, an office with built-in shelves, and a beautiful open concept living room, dining room and kitchen. The kitchen was totally remodeled in 2019 along with all new high-end LVP flooring throughout the downstairs living areas. Upstairs are two more master suites with charming window seats and plenty of storage. One master suite connects to an additional bonus room that could be used for office space or reading or quiet space to reflect. The finished room over the garage can be accessed through the laundry room or one of the upstairs master bedrooms. FROG has a full bath and built-in shelving. This home is septic approved for 5 bedrooms but current owner is using 3 for bedrooms, 1 as a family room and 1 as an office. Extras include a large laundry room, custom pantry, two car garage with shelving, workshop table and utility sink, outdoor shower, and a gardening shed that is large enough for a riding mower and even has an overhead door. This house has an enormous amount of easily accessed storage and tons of upgrades. Recent updates include large, counter height kitchen island with beautiful new granite, new cabinets in kitchen and master bath, updated stair pickets, fresh interior and exterior paint, totally remodeled master bath and new tile in upstairs baths. Andersen windows, 2x6 exterior construction, GE Profile appliances except for dishwasher that is a super quiet Bosch. Second story level is zoned for added HVAC comfort. Entertaining is a breeze with multiple outdoor spaces to gather and a circular driveway to park plenty of cars. This home is flexible and has versatile space that truly makes for endless possibilities. Can easily accommodate a large or multi-generational family or anyone that loves a private, elevated location with views.
This property is off market, which means it's not currently listed for sale or rent on Zillow. This may be different from what's available on other websites or public sources.

