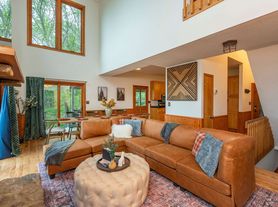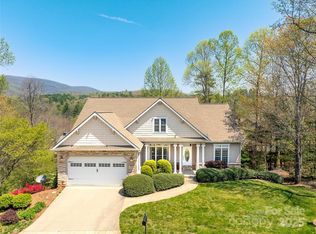Tenant pays all utilities. The lease is month-to-month.
Cleaning Fee: $200
Pet Fee: $200
PLEASE READ MINIMUM QUALIFICATION STANDARDS FOR RENTERS BEFORE CALLING. PHONE INTERVIEW REQUIRED BEFORE SHOWING OF HOME QUALIFICATION STANDARDS
Applicants who do not meet minimum screening standards will not be approved.
-Applicant must have current photo identification and a valid social security number.
All income must be from a verifiable source. Unverifiable income will not be considered. Cosigners are accepted to meet this requirement.
-Applicants must receive positive references from all previous landlords for the previous 5 years.
-Applicant may not have any evictions or unpaid judgments from previous landlords.
-Applicant must exhibit a responsible financial life. Credit score must be a minimum of 600.
-A background check will be conducted on all applicants 18 years and older. Applicant's background must exhibit a pattern of responsibility.
-Applicant must be a non-smoker.
-Occupancy is limited to 2 people per bedroom.
Our modern 3-bedroom, 2-bath retreat is thoughtfully designed with a minimalist touch, perfect for a relaxing getaway or productive work-from-home escape. The primary suite features a soaking tub and shower, while the second bathroom serves the additional two bedrooms, one with a queen bed and the other with two twins.
The space
Inside, enjoy a cozy, open-concept living, dining, and office area warmed by a wood stove. The living room has a large smart TV and sound bar (bring your logins for streaming), while the kitchen is fully stocked and ready for anything, even a Thanksgiving-sized meal! The dining room seats six and flows seamlessly into the kitchen and living spaces.
Highlights of the space include:
Abundant seating and a cozy wood stove
Large smart TV with sound bar
Queen-sized pullout couch in the office
Fully stocked kitchen
OFFICE SPACE
The office features a full desk, high-speed internet, and a printer. It's a perfect setup for remote work, with an additional queen pullout couch for added sleeping options.
BEDROOMS AND BATHROOMS
The primary suite offers a serene escape with a soaking tub and shower, while the other two bedrooms share a bathroom with a shower/tub combo. Each room is supplied with premium linens and essentials, and both bathrooms come stocked with shampoo, conditioner, and body wash.
Highlights of the bedroom spaces include:
Queen beds with comfortable linens
Twin beds ideal for family stays
Essential bath products and plush towels
OUTDOOR SPACE
Step outside to the expansive deck off the kitchen and dining room. Overlooking a spacious backyard surrounded by trees, the deck is ideal for outdoor dining and entertaining, complete with a table, grill (with propane provided), and steps down to the yard. The mostly level yard is perfect for outdoor games or a casual football toss, and there's a cozy fire pit though you'll need to bring your own firewood.
ADDITIONAL AMENITIES
We've thought of every detail to make your stay comfortable, including a laundry room with a washer, dryer, laundry pods, and dryer sheets, a pack-and-play with sheets, and kid-friendly dining essentials. Parking for 4-5 cars is also available.
LOCATION
Enjoy a peaceful, private retreat close to Asheville's top attractions, outdoor activities, and dining. This home is ideal for families, groups, and remote workers alike, offering comfort, convenience, and the beauty of Western North Carolina.
Book now for an escape where nature meets convenience!
Renting on a month to month basis. Tenant pays all utilities except the internet.
House for rent
Accepts Zillow applications
$2,300/mo
50 Kirstein Rd, Fairview, NC 28730
3beds
1,720sqft
Price may not include required fees and charges.
Single family residence
Available Thu Jan 1 2026
Cats, dogs OK
Central air
In unit laundry
Off street parking
Heat pump
What's special
Queen-sized pullout couchOffice spacePremium linensPlush towelsFully stocked kitchenExpansive deckAbundant seating
- 78 days |
- -- |
- -- |
Zillow last checked: 9 hours ago
Listing updated: November 19, 2025 at 05:27am
Travel times
Facts & features
Interior
Bedrooms & bathrooms
- Bedrooms: 3
- Bathrooms: 2
- Full bathrooms: 2
Heating
- Heat Pump
Cooling
- Central Air
Appliances
- Included: Dishwasher, Dryer, Freezer, Microwave, Oven, Refrigerator, Washer
- Laundry: In Unit
Features
- Flooring: Carpet, Hardwood, Tile
- Furnished: Yes
Interior area
- Total interior livable area: 1,720 sqft
Property
Parking
- Parking features: Off Street
- Details: Contact manager
Features
- Exterior features: No Utilities included in rent
Details
- Parcel number: 969674149000000
Construction
Type & style
- Home type: SingleFamily
- Property subtype: Single Family Residence
Community & HOA
Location
- Region: Fairview
Financial & listing details
- Lease term: 1 Month
Price history
| Date | Event | Price |
|---|---|---|
| 11/19/2025 | Price change | $2,300-4.2%$1/sqft |
Source: Zillow Rentals | ||
| 11/10/2025 | Price change | $2,400-14.3%$1/sqft |
Source: Zillow Rentals | ||
| 10/8/2025 | Price change | $2,800-6.7%$2/sqft |
Source: Zillow Rentals | ||
| 9/19/2025 | Listed for rent | $3,000+20%$2/sqft |
Source: Zillow Rentals | ||
| 1/16/2025 | Listing removed | $2,500$1/sqft |
Source: Zillow Rentals | ||

