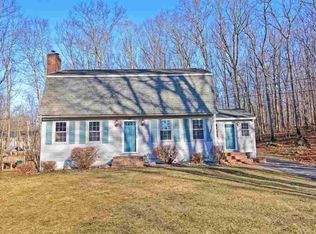Closed
Listed by:
Dave White,
OwnerEntry.com 617-542-9300
Bought with: East Key Realty
$590,000
50 Lantern Lane, Hooksett, NH 03106
3beds
1,680sqft
Ranch
Built in 1975
1.01 Acres Lot
$611,700 Zestimate®
$351/sqft
$3,071 Estimated rent
Home value
$611,700
$526,000 - $710,000
$3,071/mo
Zestimate® history
Loading...
Owner options
Explore your selling options
What's special
Pristine and beautifully updated raised ranch offers a blend of modern elegance and everyday comfort. Thoughtfully designed with high-end finishes, this move-in-ready home boasts a stunning kitchen featuring granite countertops, a contrasting quartz island, and abundant natural light is an entertainer's dream. Every detail of this home has been carefully considered! Gleaming hardwood floors enhance the homes warm ambiance. The upgraded main bathroom, adorned with a quartz countertop, adds a touch of sophistication. The expansive lower-level family room offers the perfect retreat. The wood-burning fireplace, forced hot water heating and a mini-split heat pump provide multiple comfort options. Step outside to enjoy the new cedar deck (2024) and heated pool, creating an idyllic outdoor oasis. New potable water plumbing, water heater, softener, and electrical panels completed in 2023 with 30A generator hookup. All offers due by noon on Monday, Feb. 24
Zillow last checked: 8 hours ago
Listing updated: April 17, 2025 at 08:29am
Listed by:
Dave White,
OwnerEntry.com 617-542-9300
Bought with:
Jonathan Benton
East Key Realty
Source: PrimeMLS,MLS#: 5029849
Facts & features
Interior
Bedrooms & bathrooms
- Bedrooms: 3
- Bathrooms: 2
- Full bathrooms: 1
- 1/2 bathrooms: 1
Heating
- Oil, Baseboard, Hot Water
Cooling
- Mini Split
Appliances
- Included: Dishwasher, Dryer, Microwave, Electric Range, Refrigerator, Washer
Features
- Flooring: Hardwood, Tile, Vinyl
- Basement: Daylight,Finished,Full,Walk-Out Access
Interior area
- Total structure area: 1,680
- Total interior livable area: 1,680 sqft
- Finished area above ground: 1,680
- Finished area below ground: 0
Property
Parking
- Total spaces: 1
- Parking features: Paved, Garage, Attached
- Garage spaces: 1
Features
- Levels: One
- Stories: 1
- Exterior features: Deck
- Has private pool: Yes
- Pool features: Above Ground
- Frontage length: Road frontage: 200
Lot
- Size: 1.01 Acres
- Features: Wooded
Details
- Parcel number: HOOKM26B61
- Zoning description: MDR
Construction
Type & style
- Home type: SingleFamily
- Architectural style: Raised Ranch
- Property subtype: Ranch
Materials
- Wood Frame
- Foundation: Poured Concrete
- Roof: Asphalt Shingle,Fiberglass Shingle
Condition
- New construction: No
- Year built: 1975
Utilities & green energy
- Electric: 200+ Amp Service, Circuit Breakers
- Sewer: Private Sewer
- Utilities for property: Other
Community & neighborhood
Location
- Region: Hooksett
Price history
| Date | Event | Price |
|---|---|---|
| 4/17/2025 | Sold | $590,000+1.7%$351/sqft |
Source: | ||
| 2/25/2025 | Contingent | $579,999$345/sqft |
Source: | ||
| 2/19/2025 | Listed for sale | $579,999+127.5%$345/sqft |
Source: | ||
| 4/29/2016 | Sold | $255,000$152/sqft |
Source: Public Record | ||
Public tax history
| Year | Property taxes | Tax assessment |
|---|---|---|
| 2024 | $7,276 +6.1% | $429,000 |
| 2023 | $6,855 +9.1% | $429,000 +64.2% |
| 2022 | $6,282 +6.8% | $261,200 |
Find assessor info on the county website
Neighborhood: 03106
Nearby schools
GreatSchools rating
- NAFred C. Underhill SchoolGrades: PK-2Distance: 2 mi
- 7/10David R. Cawley Middle SchoolGrades: 6-8Distance: 0.7 mi
- 7/10Hooksett Memorial SchoolGrades: 3-5Distance: 3.3 mi
Schools provided by the listing agent
- Elementary: Fred C. Underhill School
- Middle: David R. Cawley Middle Sch
- High: Pinkerton Academy
- District: Hooksett School District
Source: PrimeMLS. This data may not be complete. We recommend contacting the local school district to confirm school assignments for this home.

Get pre-qualified for a loan
At Zillow Home Loans, we can pre-qualify you in as little as 5 minutes with no impact to your credit score.An equal housing lender. NMLS #10287.
