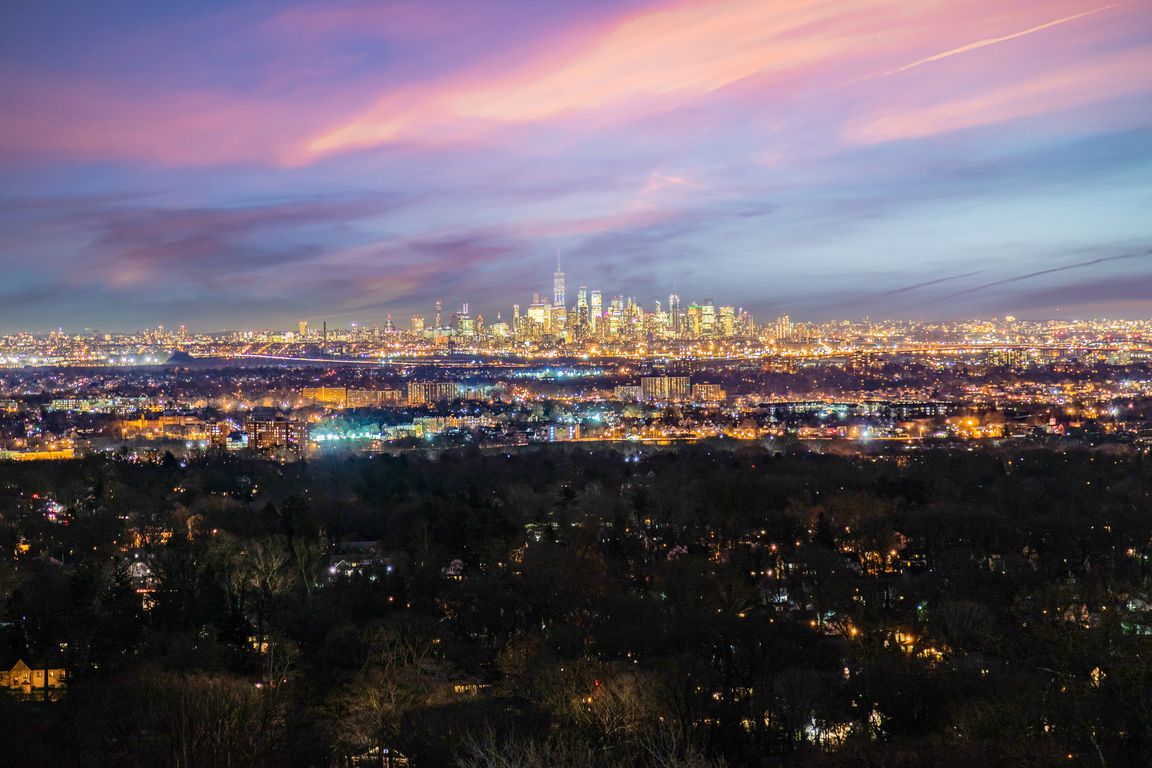
Active
$7,200,000
8beds
14,000sqft
50 Laura Dr, Cedar Grove Twp., NJ 07009
8beds
14,000sqft
Single family residence
Built in 1990
3.75 Acres
4 Attached garage spaces
$514 price/sqft
What's special
Gas fireplacesSports courtFrench doorsFrench chateauSun deckFront and back verandasSports area with media
This European masterpiece, a true French Chateau, offers unparalleled beauty and with 14,000 sq ft ideally located on 3.8 acres of meticulously landscaped property at the end of a cul de sac with incredible privacy and spectacular panoramic views of the iconic New York City skyline. Nestled atop one of the ...
- 54 days |
- 4,313 |
- 194 |
Source: GSMLS,MLS#: 3989235
Travel times
Family Room
Primary Bedroom
Dining Room
Zillow last checked: 8 hours ago
Listing updated: November 07, 2025 at 07:30am
Listed by:
Arlene Gorman Gonnella 201-306-1357,
Weichert Realtors
Source: GSMLS,MLS#: 3989235
Facts & features
Interior
Bedrooms & bathrooms
- Bedrooms: 8
- Bathrooms: 12
- Full bathrooms: 9
- 1/2 bathrooms: 3
Primary bedroom
- Description: Fireplace, Full Bath, Walk-In Closet
Bedroom 1
- Level: Second
- Area: 432
- Dimensions: 24 x 18
Bedroom 2
- Level: First
- Area: 210
- Dimensions: 15 x 14
Bedroom 3
- Level: Second
- Area: 238
- Dimensions: 17 x 14
Bedroom 4
- Level: Second
- Area: 238
- Dimensions: 17 x 14
Primary bathroom
- Features: Bidet, Soaking Tub, Stall Shower
Dining room
- Features: Formal Dining Room
- Level: First
- Area: 408
- Dimensions: 24 x 17
Family room
- Level: First
- Area: 575
- Dimensions: 25 x 23
Kitchen
- Features: Kitchen Island, Eat-in Kitchen, Separate Dining Area
- Level: First
- Area: 704
- Dimensions: 32 x 22
Living room
- Level: First
- Area: 496
- Dimensions: 31 x 16
Basement
- Features: 2Bedroom, BathOthr, GameRoom, Kitchen, Media, PowderRm, Sauna, Storage
Heating
- 4+ Units, Forced Air, Zoned, Natural Gas
Cooling
- Central Air, Zoned
Appliances
- Included: Carbon Monoxide Detector, Central Vacuum, Gas Cooktop, Dishwasher, Dryer, Kitchen Exhaust Fan, Microwave, Range/Oven-Gas, Refrigerator, Self Cleaning Oven, Washer, Wine Refrigerator, Gas Water Heater
Features
- Central Vacuum, Solarium, Library, Media Room, In-Law Floorplan, Exercise Room
- Flooring: Carpet, Parquet-Some, Tile, Wood
- Windows: Thermal Windows/Doors, Blinds
- Basement: Yes,Finished,Full
- Number of fireplaces: 6
- Fireplace features: Gas, Great Room, Library, Master Bedroom
Interior area
- Total structure area: 14,000
- Total interior livable area: 14,000 sqft
Video & virtual tour
Property
Parking
- Total spaces: 4
- Parking features: 1 Car Width, Additional Parking, Circular Driveway, Driveway-Exclusive, Lighted, Paver Block, Attached Garage, Built-In Garage, Finished Garage
- Attached garage spaces: 4
- Has uncovered spaces: Yes
Features
- Patio & porch: Deck, Patio
- Exterior features: Tennis Court(s), Underground Lawn Sprinkler
- Has private pool: Yes
- Pool features: Outdoor Pool, Heated, In Ground
- Has spa: Yes
- Spa features: Hot Tub
- Fencing: Privacy
Lot
- Size: 3.75 Acres
- Dimensions: 163357 SQ FT
- Features: Cul-De-Sac
Details
- Parcel number: 1604001800000000500000
- Zoning description: Residential
Construction
Type & style
- Home type: SingleFamily
- Architectural style: Chalet
- Property subtype: Single Family Residence
Materials
- Stone
- Roof: Tile
Condition
- Year built: 1990
Utilities & green energy
- Gas: Gas-Natural
- Sewer: Public Sewer
- Water: Public
- Utilities for property: Electricity Connected, Natural Gas Connected, Cable Available, Fiber Optic Available
Community & HOA
Community
- Features: Billiards Room, Fitness Center, Kitchen Facilities, Sauna, Tennis Court(s)
- Security: Carbon Monoxide Detector
Location
- Region: Cedar Grove
Financial & listing details
- Price per square foot: $514/sqft
- Tax assessed value: $2,778,700
- Annual tax amount: $70,384
- Date on market: 9/26/2025
- Exclusions: See Listing Agent.
- Ownership type: Fee Simple
- Electric utility on property: Yes