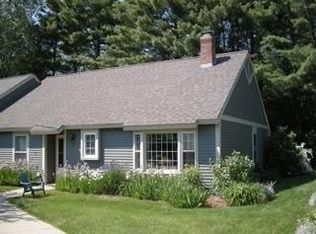Closed
Listed by:
Elizabeth Quarles,
EXP Realty Cell:802-233-6181
Bought with: Four Seasons Sotheby's Int'l Realty
$825,000
50 Ledge Road, Burlington, VT 05401
4beds
1,526sqft
Single Family Residence
Built in 1899
0.51 Acres Lot
$823,100 Zestimate®
$541/sqft
$3,638 Estimated rent
Home value
$823,100
$741,000 - $914,000
$3,638/mo
Zestimate® history
Loading...
Owner options
Explore your selling options
What's special
A slice of paradise right in the Burlington Hill section! You won't believe the view of Lake Champlain from this beautifully landscaped parcel minutes to downtown Burlington, UVM, Medical center & shopping. Entertain outback on the patio or any number of the sitting areas under the trees, by the in ground pool or wayback by the fish pond. Fire up the wood fired pizza oven or relax next to the fire pit. Fully fenced in for your furry friends. This is a back yard you HAVE to see to believe! Enjoy the detached garage turned game room, boasting an additional 570 sqft of living space or easily convert back to a garage. Enter from the driveway to find a sun filled sitting room that leads into a kitchen with views of the pool/patio. A dining room, cozy living room with fireplace, bonus room with closet, laundry/office space finish out the first floor. Upstairs you'll find two lakeview bedrooms and a primary with full bath and a walk in closet. New windows going in mid June! Schedule your tour of this beautiful, well cared for home in an unbeatable location today!
Zillow last checked: 8 hours ago
Listing updated: July 29, 2024 at 05:50am
Listed by:
Elizabeth Quarles,
EXP Realty Cell:802-233-6181
Bought with:
Sarah MacLeod
Four Seasons Sotheby's Int'l Realty
Source: PrimeMLS,MLS#: 4996898
Facts & features
Interior
Bedrooms & bathrooms
- Bedrooms: 4
- Bathrooms: 2
- Full bathrooms: 1
- 3/4 bathrooms: 1
Heating
- Natural Gas, Radiator, Steam
Cooling
- Other
Appliances
- Included: Dishwasher, Dryer, Range Hood, Refrigerator, Washer, Gas Stove, Natural Gas Water Heater
- Laundry: 1st Floor Laundry
Features
- Walk-In Closet(s)
- Flooring: Hardwood, Vinyl
- Basement: Interior Stairs,Storage Space,Unfinished,Interior Entry
- Has fireplace: Yes
- Fireplace features: Wood Burning
Interior area
- Total structure area: 2,420
- Total interior livable area: 1,526 sqft
- Finished area above ground: 1,526
- Finished area below ground: 0
Property
Parking
- Total spaces: 1
- Parking features: Paved, Driveway, Garage, Off Street, Detached
- Garage spaces: 1
- Has uncovered spaces: Yes
Features
- Levels: Two
- Stories: 2
- Patio & porch: Patio
- Exterior features: Garden, Natural Shade, Storage
- Has private pool: Yes
- Pool features: In Ground
- Fencing: Full
- Has view: Yes
- View description: Lake
- Water view: Lake
Lot
- Size: 0.51 Acres
- Features: Landscaped, Sidewalks
Details
- Additional structures: Outbuilding
- Parcel number: 11403519020
- Zoning description: residential
Construction
Type & style
- Home type: SingleFamily
- Architectural style: Cape
- Property subtype: Single Family Residence
Materials
- Wood Frame, Vinyl Siding
- Foundation: Stone
- Roof: Slate
Condition
- New construction: No
- Year built: 1899
Utilities & green energy
- Electric: Circuit Breakers
- Sewer: Public Sewer
- Utilities for property: Phone, Cable
Community & neighborhood
Location
- Region: Burlington
Other
Other facts
- Road surface type: Paved
Price history
| Date | Event | Price |
|---|---|---|
| 7/26/2024 | Sold | $825,000-1.8%$541/sqft |
Source: | ||
| 6/27/2024 | Price change | $840,000-6.1%$550/sqft |
Source: | ||
| 6/4/2024 | Price change | $895,000-5.8%$587/sqft |
Source: | ||
| 5/22/2024 | Listed for sale | $950,000+90%$623/sqft |
Source: | ||
| 12/20/2018 | Sold | $500,000-3%$328/sqft |
Source: | ||
Public tax history
| Year | Property taxes | Tax assessment |
|---|---|---|
| 2024 | -- | $549,700 |
| 2023 | -- | $549,700 |
| 2022 | -- | $549,700 |
Find assessor info on the county website
Neighborhood: 05401
Nearby schools
GreatSchools rating
- 8/10Champlain SchoolGrades: PK-5Distance: 0.6 mi
- 7/10Edmunds Middle SchoolGrades: 6-8Distance: 0.8 mi
- 7/10Burlington Senior High SchoolGrades: 9-12Distance: 2.7 mi
Schools provided by the listing agent
- Elementary: Assigned
- Middle: Edmunds Middle School
- High: Burlington High School
- District: Burlington School District
Source: PrimeMLS. This data may not be complete. We recommend contacting the local school district to confirm school assignments for this home.
Get pre-qualified for a loan
At Zillow Home Loans, we can pre-qualify you in as little as 5 minutes with no impact to your credit score.An equal housing lender. NMLS #10287.
