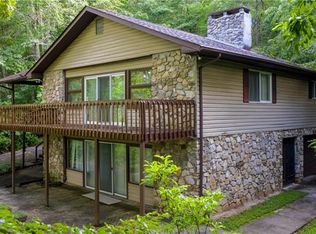Closed
$345,000
50 Longview Rd, Spruce Pine, NC 28777
3beds
2,110sqft
Single Family Residence
Built in 1972
1.17 Acres Lot
$391,800 Zestimate®
$164/sqft
$2,784 Estimated rent
Home value
$391,800
$357,000 - $427,000
$2,784/mo
Zestimate® history
Loading...
Owner options
Explore your selling options
What's special
1.17 acre lot in the desirable Swiss Pine Lake community. Well maintained ranch offers main level living with true hardwood floors throughout, primary suite, guest room and additional full bath, Large living and dining room with wood burning fireplace, den with wood burning fireplace with woodstove insert, kitchen & breakfast room + large foyer entrance. Upstairs is another bedroom and 1/2 bath, plus a rec/play room (not incl. in HLA due to ceiling height). Covered porches & large decks are a bonus for outdoor entertaining. The large private back yard, complete with play house is a must see. The basement garage doors were replaced with patio doors but the hardware is still in place to be returned back to original use. The detached garage with screened in porch is perfect for a studio or workshop. Home has recently had new gutters, downspouts & new HVAC heat pump installed. With an accepted offer, Sellers will provide credit for upstairs heat pump based on attached estimate dated 3.2023
Zillow last checked: 8 hours ago
Listing updated: August 02, 2023 at 05:28am
Listing Provided by:
Rhonda Phillips rhonda.phillips@allentate.com,
Howard Hanna Beverly-Hanks Burnville
Bought with:
Kelly Pittman Jones
Proper Realty LLC
Source: Canopy MLS as distributed by MLS GRID,MLS#: 4000716
Facts & features
Interior
Bedrooms & bathrooms
- Bedrooms: 3
- Bathrooms: 4
- Full bathrooms: 2
- 1/2 bathrooms: 2
- Main level bedrooms: 2
Primary bedroom
- Level: Main
Bedroom s
- Level: Main
Bedroom s
- Features: Other - See Remarks
- Level: Upper
Bathroom full
- Features: Other - See Remarks
- Level: Main
Bathroom half
- Level: Upper
Bathroom half
- Level: Basement
Den
- Features: Other - See Remarks
- Level: Main
Dining room
- Level: Main
Great room
- Features: Other - See Remarks
- Level: Main
Kitchen
- Level: Main
Laundry
- Level: Basement
Recreation room
- Level: Upper
Heating
- Central, Heat Pump, Wood Stove, Zoned
Cooling
- Central Air, Heat Pump, Zoned
Appliances
- Included: Dishwasher, Disposal, Double Oven, Electric Cooktop, Exhaust Hood, Refrigerator, Wall Oven, Washer/Dryer
- Laundry: In Basement, Laundry Room
Features
- Soaking Tub, Walk-In Closet(s), Walk-In Pantry
- Flooring: Carpet, Tile, Wood
- Windows: Skylight(s)
- Basement: Exterior Entry,Interior Entry,Partially Finished
- Fireplace features: Den, Great Room, Wood Burning, Wood Burning Stove
Interior area
- Total structure area: 1,850
- Total interior livable area: 2,110 sqft
- Finished area above ground: 1,850
- Finished area below ground: 260
Property
Parking
- Total spaces: 1
- Parking features: Detached Garage
- Garage spaces: 1
Features
- Levels: One and One Half
- Stories: 1
- Patio & porch: Covered, Deck, Front Porch, Screened
Lot
- Size: 1.17 Acres
Details
- Parcel number: 078904816298
- Zoning: none
- Special conditions: Standard
Construction
Type & style
- Home type: SingleFamily
- Architectural style: Ranch,Traditional
- Property subtype: Single Family Residence
Materials
- Vinyl
- Foundation: Crawl Space, Other - See Remarks
- Roof: Composition
Condition
- New construction: No
- Year built: 1972
Utilities & green energy
- Sewer: Septic Installed
- Water: Community Well
Community & neighborhood
Community
- Community features: Golf, Lake Access, Picnic Area, Walking Trails
Location
- Region: Spruce Pine
- Subdivision: Swiss Pine Lake
HOA & financial
HOA
- Has HOA: Yes
- HOA fee: $375 semi-annually
Other
Other facts
- Listing terms: Cash,Conventional
- Road surface type: Asphalt, Paved
Price history
| Date | Event | Price |
|---|---|---|
| 8/1/2023 | Sold | $345,000-8%$164/sqft |
Source: | ||
| 4/3/2023 | Price change | $375,000-5.1%$178/sqft |
Source: | ||
| 3/14/2023 | Listed for sale | $395,000$187/sqft |
Source: Beverly-Hanks & Associates, Inc. #4000716 Report a problem | ||
| 3/7/2023 | Pending sale | $395,000$187/sqft |
Source: Beverly-Hanks & Associates, Inc. #4000716 Report a problem | ||
| 2/8/2023 | Listed for sale | $395,000+71%$187/sqft |
Source: | ||
Public tax history
| Year | Property taxes | Tax assessment |
|---|---|---|
| 2025 | $1,849 +1.6% | $288,900 |
| 2024 | $1,820 | $288,900 |
| 2023 | $1,820 -3.4% | $288,900 |
Find assessor info on the county website
Neighborhood: 28777
Nearby schools
GreatSchools rating
- NAGreenlee PrimaryGrades: K-2Distance: 0.9 mi
- 3/10Harris MiddleGrades: 6-8Distance: 1.6 mi
- 8/10Mayland Early CollegeGrades: 9-12Distance: 3.7 mi
Schools provided by the listing agent
- Elementary: Deyton
- Middle: Harris
- High: Mitchell
Source: Canopy MLS as distributed by MLS GRID. This data may not be complete. We recommend contacting the local school district to confirm school assignments for this home.
Get pre-qualified for a loan
At Zillow Home Loans, we can pre-qualify you in as little as 5 minutes with no impact to your credit score.An equal housing lender. NMLS #10287.
