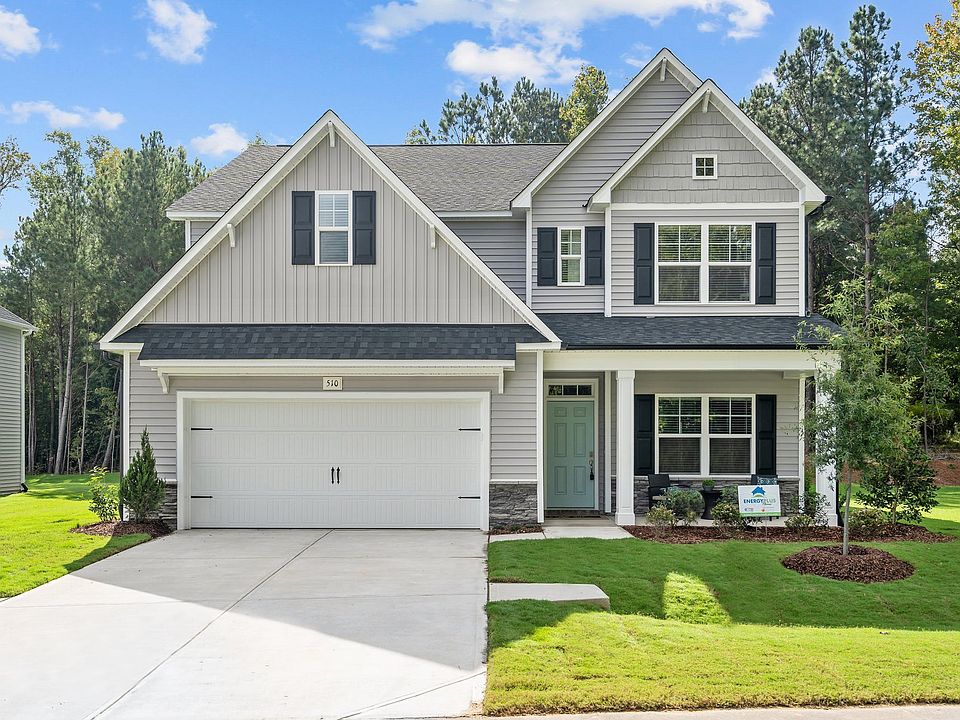$10,000 + Blinds & Fridge Builder Incentive! Apply toward closing costs or rate buydown on contracts dated on or before 11/30/25. Conditions apply. Click here for details. This home offers a spacious great room that flows into the eat-in kitchen, creating a warm, open layout. Off the foyer, a flexible home office with a walk-in closet can serve as a bedroom, while a nearby half bath adds convenience. The kitchen includes an island, "Giallo Ornamental Guidoni" granite countertops, white shaker cabinets, a corner pantry, a breakfast area with rear porch access, and stainless steel appliances including a microwave, dishwasher, and smooth top range. The private primary suite boasts a tray ceiling, with crown molding, and French door access to an adjoining nursery, along with an en-suite bath featuring a white dual vanity with "Simply White" quartz countertops, a garden tub, walk-in shower, private water closet, linen closet, and walk-in closet access. Upstairs, two additional bedrooms share hall access to a laundry room and a full bathroom with a vanity and tub/shower combination. LVP flooring runs throughout the first-floor main living areas. Exterior highlights include low-maintenance vinyl siding with board and batten accents, dimensional roof shingles, and a front door painted in SW "Iron Ore" with a transom window and smart keypad entry. This home also includes a two-car garage, an Energy Plus Certification, and is backed by a 1-2-10-year builder in-house warranty.
New construction
Special offer
$404,584
50 Malbec Way, Youngsville, NC 27596
4beds
2,234sqft
Single Family Residence
Built in 2025
10,633 Square Feet Lot
$404,500 Zestimate®
$181/sqft
$-- HOA
Under construction (available December 2025)
Currently being built and ready to move in soon. Reserve today by contacting the builder.
What's special
Flexible home officeTray ceilingWalk-in showerEat-in kitchenLvp flooringGranite countertopsTwo-car garage
This home is based on the Aberdeen plan.
- 118 days |
- 48 |
- 7 |
Zillow last checked: October 24, 2025 at 01:20am
Listing updated: October 24, 2025 at 01:20am
Listed by:
Caviness & Cates
Source: Caviness & Cates
Travel times
Schedule tour
Select your preferred tour type — either in-person or real-time video tour — then discuss available options with the builder representative you're connected with.
Facts & features
Interior
Bedrooms & bathrooms
- Bedrooms: 4
- Bathrooms: 3
- Full bathrooms: 2
- 1/2 bathrooms: 1
Heating
- Electric
Cooling
- Central Air
Interior area
- Total interior livable area: 2,234 sqft
Property
Parking
- Total spaces: 2
- Parking features: Garage
- Garage spaces: 2
Features
- Levels: 2.0
- Stories: 2
Lot
- Size: 10,633 Square Feet
Construction
Type & style
- Home type: SingleFamily
- Property subtype: Single Family Residence
Condition
- New Construction,Under Construction
- New construction: Yes
- Year built: 2025
Details
- Builder name: Caviness & Cates
Community & HOA
Community
- Subdivision: Bartlett Manor
Location
- Region: Youngsville
Financial & listing details
- Price per square foot: $181/sqft
- Date on market: 7/2/2025
About the community
Welcome to Bartlett Manor , Youngsville's newest community offering the perfect blend of comfort, style, and convenience. Built by your trusted local homebuilder, each home comes with an in-house warranty for lasting peace of mind. Enjoy easy access to nearby amenities, from recreational spots and grocery stores to a variety of shopping and dining options along US 1 and in both Youngsville and downtown Wake Forest. Take a short drive to downtown Franklinton for unique restaurants, local breweries, and boutique shopping. Experience the charm, convenience, and sense of community that make Bartlett Manor the ideal place to call home.
No Closing Costs on Select Quick Move-In Homes!
No closing costs on select inventory homes with closing dates on or before 11/30/25 with use of builder's preferred lender. Conditions Apply*Source: Caviness & Cates

