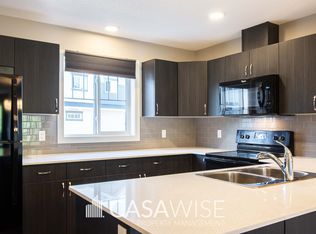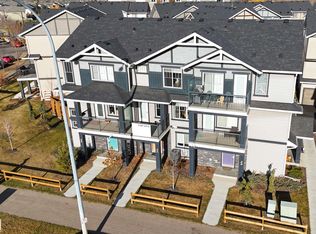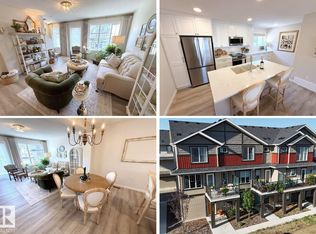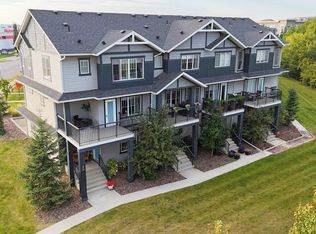Your prime opportunity to own! This modern townhome offers nearly 1,600SQFT of air-conditioned living space, carefully thought-out over 3 levels. On the upper level, Two-Primary Suites await each designed with their own 4 piece ensuite & walk-in closet. The designated primary is exceptionally large, paired with an upgraded ensuite equipped with dual sinks, additional storage, & generously sized wardrobe. The living-level is an entertainer's dream with a luxurious kitchen, a truly expansive island fitted with quartz, endless storage, S.S appliances, all overlooking an entirely open dining & living space. The finishing touches of this level are a half-bath, laundry room, large south facing balcony, & picture windows at each end bringing in endless natural light all day long. At ground level, access the must-have double attached garage & find a conveniently-sized den that can easily cater to your lifestyle - office, hobby space, gym, guest room, etc. Essential shops, services, & parks are steps out the door!
This property is off market, which means it's not currently listed for sale or rent on Zillow. This may be different from what's available on other websites or public sources.



