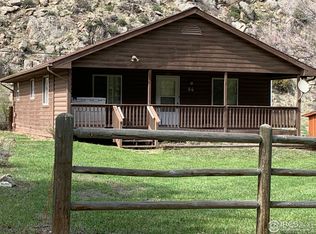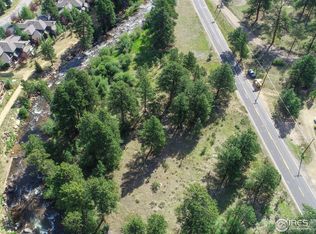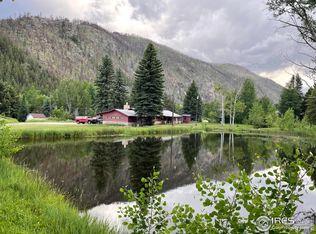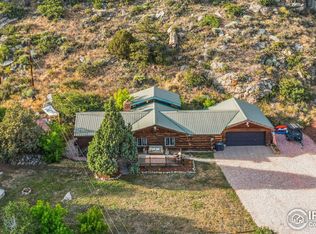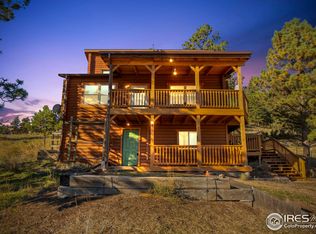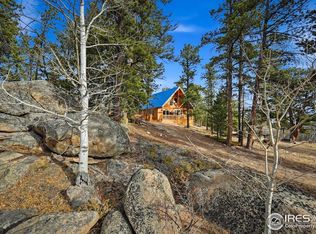Charming Updated Cabin with 1 car oversized attached garage and detached 1280 sq ft heated Shop with 3/4 bath in beautiful Poudre Canyon . Don't miss this rare opportunity to own three parcels sold one. This beautifully updated mountain retreat has been thoughtfully refreshed with meticulous care, featuring brand-new toilets, showers, vanities, luxury vinyl flooring, fresh interior texture, and fresh paint. Boasting a brand-new 32x40 shop great for hobbyists, entrepreneurs , or outdoor enthusiasts. Shop has dedicated 200-amp electric service, this versatile building offers endless possibilities. Use it as a workshop, toy storage, welding studio, or even convert it into a separate apartment or guest quarters. Surrounded by natural beauty and offering year-round access to outdoor recreation, this unique mountain property combines rustic charm with modern upgrades and functional space. A must-see for those seeking serenity, space, and potential.
For sale
$450,000
50 Meadow Ln, Bellvue, CO 80512
3beds
1,152sqft
Est.:
Residential-Detached, Residential
Built in 1983
0.68 Acres Lot
$-- Zestimate®
$391/sqft
$8/mo HOA
What's special
Oversized attached garageBeautiful poudre canyonUpdated mountain retreatBrand-new toiletsFresh paintFresh interior texture
- 204 days |
- 472 |
- 21 |
Zillow last checked: 8 hours ago
Listing updated: September 24, 2025 at 05:26pm
Listed by:
Charlotte Franklin 970-219-2389,
Colorado Front Range Realty LLC
Source: IRES,MLS#: 1034776
Tour with a local agent
Facts & features
Interior
Bedrooms & bathrooms
- Bedrooms: 3
- Bathrooms: 3
- Full bathrooms: 1
- 3/4 bathrooms: 2
- Main level bedrooms: 2
Primary bedroom
- Area: 121
- Dimensions: 11 x 11
Bedroom 2
- Area: 99
- Dimensions: 9 x 11
Dining room
- Area: 77
- Dimensions: 7 x 11
Kitchen
- Area: 77
- Dimensions: 7 x 11
Living room
- Area: 231
- Dimensions: 11 x 21
Heating
- Forced Air
Cooling
- Ceiling Fan(s)
Appliances
- Included: Electric Range/Oven, Self Cleaning Oven
- Laundry: Washer/Dryer Hookups, Main Level
Features
- Satellite Avail, Eat-in Kitchen, Separate Dining Room
- Windows: Window Coverings
- Basement: None
Interior area
- Total structure area: 1,152
- Total interior livable area: 1,152 sqft
- Finished area above ground: 1,152
- Finished area below ground: 0
Property
Parking
- Total spaces: 2
- Parking features: >8' Garage Door, Heated Garage
- Attached garage spaces: 2
- Details: Garage Type: Attached
Features
- Stories: 1
- Has view: Yes
- View description: Water
- Has water view: Yes
- Water view: Water
Lot
- Size: 0.68 Acres
- Features: Corner Lot, Level, Rolling Slope
Details
- Additional structures: Workshop
- Parcel number: R0281328
- Zoning: O
- Special conditions: Private Owner
Construction
Type & style
- Home type: SingleFamily
- Architectural style: Ranch
- Property subtype: Residential-Detached, Residential
Materials
- Wood/Frame
- Roof: Composition
Condition
- Not New, Previously Owned
- New construction: No
- Year built: 1983
Utilities & green energy
- Electric: Electric, PVREA
- Sewer: Septic
- Water: Well, Well
- Utilities for property: Electricity Available, Propane, Trash: Canyon Utilities
Community & HOA
Community
- Subdivision: Poudre City Sub Lcr Lts 4b & 5b
HOA
- Has HOA: Yes
- HOA fee: $100 annually
Location
- Region: Bellvue
Financial & listing details
- Price per square foot: $391/sqft
- Tax assessed value: $346,500
- Annual tax amount: $2,073
- Date on market: 5/22/2025
- Cumulative days on market: 206 days
- Listing terms: Cash,Conventional,FHA,VA Loan
- Exclusions: Sellers Personal Property
- Electric utility on property: Yes
- Road surface type: Dirt
Estimated market value
Not available
Estimated sales range
Not available
Not available
Price history
Price history
| Date | Event | Price |
|---|---|---|
| 7/26/2025 | Price change | $450,000-2.2%$391/sqft |
Source: | ||
| 5/22/2025 | Listed for sale | $460,000+178.8%$399/sqft |
Source: | ||
| 10/21/2016 | Sold | $165,000-2.3%$143/sqft |
Source: | ||
| 8/20/2016 | Price change | $168,900+6.2%$147/sqft |
Source: Summit Real Estate & Marketing #796888 Report a problem | ||
| 7/12/2016 | Listed for sale | $159,000+14.4%$138/sqft |
Source: Summit Real Estate & Marketing #796888 Report a problem | ||
Public tax history
Public tax history
| Year | Property taxes | Tax assessment |
|---|---|---|
| 2024 | $1,982 +127% | $23,216 -1% |
| 2023 | $873 -1.2% | $23,441 +180.8% |
| 2022 | $884 -43.1% | $8,347 -2.8% |
Find assessor info on the county website
BuyAbility℠ payment
Est. payment
$2,520/mo
Principal & interest
$2174
Property taxes
$180
Other costs
$166
Climate risks
Neighborhood: 80512
Nearby schools
GreatSchools rating
- 7/10Cache La Poudre Elementary SchoolGrades: PK-5Distance: 24.7 mi
- 7/10Cache La Poudre Middle SchoolGrades: 6-8Distance: 24.6 mi
- 7/10Poudre High SchoolGrades: 9-12Distance: 26.4 mi
Schools provided by the listing agent
- Elementary: Cache La Poudre
- Middle: Cache La Poudre
- High: Poudre
Source: IRES. This data may not be complete. We recommend contacting the local school district to confirm school assignments for this home.
- Loading
- Loading
