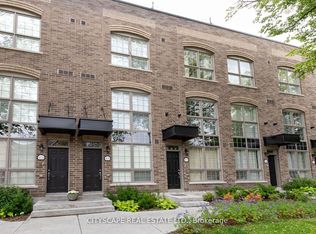Live in the heart of one of Torontos most vibrant west-end neighbourhoods. This 3-storey townhome in the Junction Triangle is packed with personality, space, and skyline views. With nearly 1,300 sq ft of thoughtfully designed living, this home features 2 full bedrooms, a den perfect for your work-from-home setup, and a sun-soaked third-floor loft that works beautifully as a bedroom, office, or creative studio.The open-concept main floor flows effortlessly, with two full bathrooms and fresh upgrades throughout. Up top, the private rooftop terrace is your new favourite spot, fire up the BBQ, soak up the sun, or host friends for dinner with the CN Tower twinkling in the distance.Commuting? Easy. You're just a 5-minute walk from the Bloor GO and UP Express, making it a breeze to get downtown or to the airport. Craving community? You're steps from cafes, bakeries, craft breweries, and eclectic shop sand just a short stroll to High Park and nearby trails when you need a nature fix.Bonus points: theres a private dog park in the complex for your four-legged sidekick, and the unit includes parking and a locker. Perfect for professionals and young families who want space to breathe, a place to entertain, and a home that actually feels like home.
Townhouse for rent
C$3,800/mo
50 Merchant Ln #201, Toronto, ON M6P 4J6
4beds
Price may not include required fees and charges.
Townhouse
Available now
-- Pets
Central air
Ensuite laundry
1 Parking space parking
Natural gas, forced air
What's special
Thoughtfully designed livingOpen-concept main floorPrivate rooftop terraceFire up the bbq
- 6 days
- on Zillow |
- -- |
- -- |
Travel times
Looking to buy when your lease ends?
See how you can grow your down payment with up to a 6% match & 4.15% APY.
Facts & features
Interior
Bedrooms & bathrooms
- Bedrooms: 4
- Bathrooms: 2
- Full bathrooms: 2
Heating
- Natural Gas, Forced Air
Cooling
- Central Air
Appliances
- Laundry: Ensuite
Features
- Contact manager
Video & virtual tour
Property
Parking
- Total spaces: 1
- Details: Contact manager
Features
- Stories: 3
- Exterior features: Contact manager
Construction
Type & style
- Home type: Townhouse
- Property subtype: Townhouse
Utilities & green energy
- Utilities for property: Water
Community & HOA
Location
- Region: Toronto
Financial & listing details
- Lease term: Contact For Details
Price history
Price history is unavailable.
![[object Object]](https://photos.zillowstatic.com/fp/c9d58babf8443922260cba6d538076ed-p_i.jpg)
