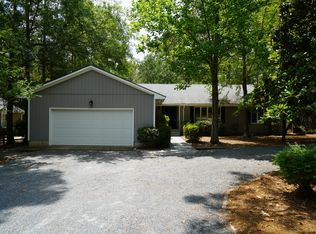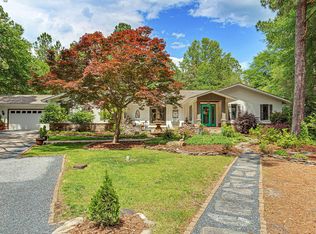Charming Inside & Out. A True Gem in an Amazing Location just minutes to the Heart of Pinehurst. Owners have made numerous Updates including new Appliances, Flooring, Updated Baths ,Roof, Driveway in 2010 HVAC Replaced approx. 2016, Two Car Garage, All Pine Straw, No Grass! Lovely patio in Back off Kitchen. Plantation Shutters, Pottery Barn Curtains, Lots of Light. Wood Burning Fireplace. Complete with a Pinehurst CC Membership! Used as a Second Home. Original Owners
This property is off market, which means it's not currently listed for sale or rent on Zillow. This may be different from what's available on other websites or public sources.


