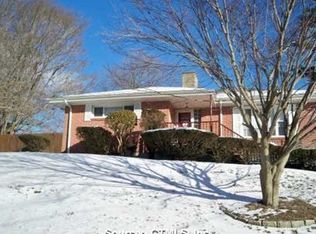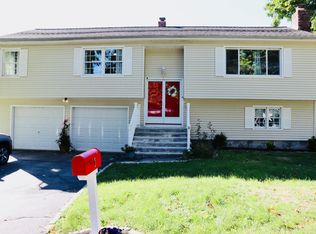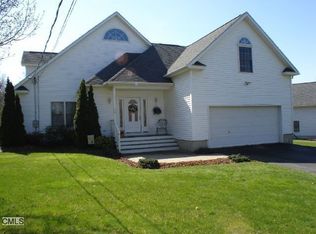Sold for $675,000 on 08/20/25
$675,000
50 Middlebrooks Avenue, Trumbull, CT 06611
3beds
2,878sqft
Single Family Residence
Built in 1996
0.39 Acres Lot
$692,900 Zestimate®
$235/sqft
$4,145 Estimated rent
Home value
$692,900
$624,000 - $769,000
$4,145/mo
Zestimate® history
Loading...
Owner options
Explore your selling options
What's special
Welcome to 50 Middlebrooks Avenue, a beautifully crafted three bedroom, three bathroom Ranch-Cape in the heart of Trumbull's sought after Long Hill neighborhood. Step through the 9ft. ceiling foyer and you are greeted by gleaming oak hardwood floors, oversized windows, and elegant crown molding throughout. The sun-filled living features a gas fireplace and opens seamlessly to the formal dining ideal for entertaining. Enjoy morning coffee in the bright, enclosed sunroom or relax on the spacious rear deck overlooking lush gardens and mature plantings. The updated eat-in kitchen is a chef's dream, complete with custom maple cabinetry, granite countertops, newer stain-less steel appliances, and a cozy breakfast nook. A convenient mudroom/laundry area with newer washer/dryer leads to the attached two-car garage. The main level also offers two generously sized bedrooms and two full baths, including a private primary suite with an oversized walk in closet and spa-like bath with double sinks, jetted tub and separate shower. Upstairs, a large third bedroom with full bath provides flexible space for guests, a home office, or potential in-law set up. Ample attic storage is also available. Additional features include central air, newer mechanicals, central vac, an irrigation system, and a full walk out basement with expansion potential. Located just minutes from top-rated schools, parks, shopping, dining, and major highways, this home truly offers the best of Trumbull living.
Zillow last checked: 8 hours ago
Listing updated: August 21, 2025 at 10:06am
Listed by:
Sandy Chang 347-613-5251,
Century 21 Scala Group 203-374-9451
Bought with:
Cisco Borres, RES.0804862
RE/MAX Right Choice
Source: Smart MLS,MLS#: 24109360
Facts & features
Interior
Bedrooms & bathrooms
- Bedrooms: 3
- Bathrooms: 3
- Full bathrooms: 3
Primary bedroom
- Features: High Ceilings, Walk-In Closet(s)
- Level: Main
- Area: 323 Square Feet
- Dimensions: 17 x 19
Bedroom
- Features: High Ceilings
- Level: Main
- Area: 189 Square Feet
- Dimensions: 12.6 x 15
Bedroom
- Features: Vaulted Ceiling(s)
- Level: Upper
- Area: 299.2 Square Feet
- Dimensions: 13.6 x 22
Dining room
- Features: High Ceilings, Hardwood Floor
- Level: Main
- Area: 180 Square Feet
- Dimensions: 12 x 15
Kitchen
- Features: High Ceilings, Ceiling Fan(s), Granite Counters, Tile Floor
- Level: Main
- Area: 217.6 Square Feet
- Dimensions: 13.6 x 16
Living room
- Features: High Ceilings, Fireplace, Hardwood Floor
- Level: Main
- Area: 360 Square Feet
- Dimensions: 15 x 24
Sun room
- Features: Balcony/Deck, Tile Floor
- Level: Main
- Area: 128 Square Feet
- Dimensions: 8 x 16
Heating
- Gas on Gas, Forced Air, Gas In Street
Cooling
- Central Air
Appliances
- Included: Gas Range, Microwave, Refrigerator, Washer, Dryer
- Laundry: Main Level, Mud Room
Features
- Basement: Full,Unfinished
- Attic: Storage,Access Via Hatch
- Number of fireplaces: 1
Interior area
- Total structure area: 2,878
- Total interior livable area: 2,878 sqft
- Finished area above ground: 2,878
Property
Parking
- Total spaces: 2
- Parking features: Attached
- Attached garage spaces: 2
Lot
- Size: 0.39 Acres
- Features: Level
Details
- Parcel number: 393569
- Zoning: residential
Construction
Type & style
- Home type: SingleFamily
- Architectural style: Cape Cod
- Property subtype: Single Family Residence
Materials
- Vinyl Siding
- Foundation: Concrete Perimeter
- Roof: Asphalt
Condition
- New construction: No
- Year built: 1996
Utilities & green energy
- Sewer: Public Sewer
- Water: Public
Community & neighborhood
Location
- Region: Trumbull
- Subdivision: Trumbull Center
Price history
| Date | Event | Price |
|---|---|---|
| 8/20/2025 | Sold | $675,000+0%$235/sqft |
Source: | ||
| 7/17/2025 | Pending sale | $674,900$235/sqft |
Source: | ||
| 7/8/2025 | Listed for sale | $674,900+42.1%$235/sqft |
Source: | ||
| 12/5/2019 | Sold | $475,000+5.6%$165/sqft |
Source: | ||
| 11/10/2019 | Pending sale | $450,000$156/sqft |
Source: Berkshire Hathaway HomeServices New England Properties #170241279 | ||
Public tax history
| Year | Property taxes | Tax assessment |
|---|---|---|
| 2025 | $13,954 +2.9% | $379,750 |
| 2024 | $13,559 +1.6% | $379,750 |
| 2023 | $13,343 +1.6% | $379,750 |
Find assessor info on the county website
Neighborhood: 06611
Nearby schools
GreatSchools rating
- 9/10Middlebrook SchoolGrades: K-5Distance: 0.4 mi
- 7/10Madison Middle SchoolGrades: 6-8Distance: 1.4 mi
- 10/10Trumbull High SchoolGrades: 9-12Distance: 1.6 mi

Get pre-qualified for a loan
At Zillow Home Loans, we can pre-qualify you in as little as 5 minutes with no impact to your credit score.An equal housing lender. NMLS #10287.
Sell for more on Zillow
Get a free Zillow Showcase℠ listing and you could sell for .
$692,900
2% more+ $13,858
With Zillow Showcase(estimated)
$706,758

