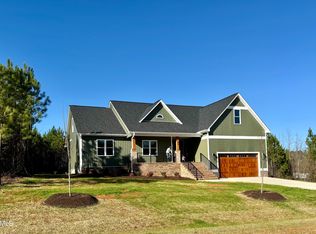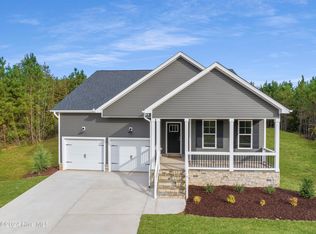Sold for $425,000 on 07/26/24
$425,000
50 Misty Mountain Lane Spg, Spring Hope, NC 27882
3beds
2,284sqft
Single Family Residence, Residential
Built in 2023
0.71 Acres Lot
$425,200 Zestimate®
$186/sqft
$2,573 Estimated rent
Home value
$425,200
$349,000 - $514,000
$2,573/mo
Zestimate® history
Loading...
Owner options
Explore your selling options
What's special
Custom Craftsman style with open concept floor plan. 3 bedrooms on the main floor plus study and gameroom up with a bathroom. Lots of walk-in storage and a screened porch . This home has it all! Hurry to participate in selecting your own finishes. Gorgeous flat lot with privacy in the back! This neighborhood is only 30 minutes to Raleigh and Wilson! Easy access to 64E
Zillow last checked: 8 hours ago
Listing updated: October 27, 2025 at 11:59pm
Listed by:
Sharon Baldwin 919-669-6644,
Sunflower Realty, LLC
Bought with:
Kim Thompson, 275684
ERA Live Moore
Source: Doorify MLS,MLS#: 2543399
Facts & features
Interior
Bedrooms & bathrooms
- Bedrooms: 3
- Bathrooms: 3
- Full bathrooms: 2
- 1/2 bathrooms: 1
Heating
- Electric, Forced Air
Cooling
- Central Air
Appliances
- Included: Dishwasher, Electric Range, Electric Water Heater, Microwave, Plumbed For Ice Maker, Range
- Laundry: Laundry Room
Features
- Bathtub/Shower Combination, Double Vanity, Entrance Foyer, Granite Counters, High Ceilings, Kitchen/Dining Room Combination, Pantry, Master Downstairs, Separate Shower, Smooth Ceilings, Walk-In Closet(s), Walk-In Shower, Water Closet
- Flooring: Carpet, Vinyl
- Windows: Insulated Windows
- Number of fireplaces: 1
- Fireplace features: Family Room, Gas Log, Prefabricated, Propane
Interior area
- Total structure area: 2,284
- Total interior livable area: 2,284 sqft
- Finished area above ground: 2,284
- Finished area below ground: 0
Property
Parking
- Total spaces: 4
- Parking features: Concrete, Driveway, Garage, Garage Door Opener
- Attached garage spaces: 2
- Uncovered spaces: 2
Features
- Levels: One and One Half
- Stories: 1
- Patio & porch: Porch, Screened
- Exterior features: Rain Gutters
- Has view: Yes
Lot
- Size: 0.71 Acres
- Dimensions: 144.24 x 205.95 x 145.37 x 224.08
- Features: Landscaped, Wooded
Details
- Parcel number: 2739633415
- Zoning: R-30
- Special conditions: Standard
Construction
Type & style
- Home type: SingleFamily
- Architectural style: Farmhouse
- Property subtype: Single Family Residence, Residential
Materials
- Vinyl Siding
- Foundation: Brick/Mortar, Combination
- Roof: Shingle
Condition
- New construction: Yes
- Year built: 2023
- Major remodel year: 2024
Details
- Builder name: RHC Custon Construction INC
Utilities & green energy
- Sewer: Septic Tank
- Water: Well
Community & neighborhood
Community
- Community features: Street Lights
Location
- Region: Spring Hope
- Subdivision: Brantley Ridge
HOA & financial
HOA
- Has HOA: Yes
- HOA fee: $400 annually
- Services included: Road Maintenance
Other financial information
- Additional fee information: Second HOA Fee $170 One Time
Price history
| Date | Event | Price |
|---|---|---|
| 7/26/2024 | Sold | $425,000-2.3%$186/sqft |
Source: | ||
| 6/15/2024 | Pending sale | $435,000$190/sqft |
Source: | ||
| 4/11/2024 | Price change | $435,000-2.2%$190/sqft |
Source: | ||
| 2/6/2024 | Listed for sale | $445,000$195/sqft |
Source: | ||
| 2/2/2024 | Pending sale | $445,000+2.3%$195/sqft |
Source: | ||
Public tax history
Tax history is unavailable.
Neighborhood: 27882
Nearby schools
GreatSchools rating
- 5/10Bunn ElementaryGrades: PK-5Distance: 3.6 mi
- 3/10Bunn MiddleGrades: 6-8Distance: 4.8 mi
- 3/10Bunn HighGrades: 9-12Distance: 3.3 mi
Schools provided by the listing agent
- Elementary: Franklin - Bunn
- Middle: Franklin - Bunn
- High: Franklin - Bunn
Source: Doorify MLS. This data may not be complete. We recommend contacting the local school district to confirm school assignments for this home.

Get pre-qualified for a loan
At Zillow Home Loans, we can pre-qualify you in as little as 5 minutes with no impact to your credit score.An equal housing lender. NMLS #10287.


