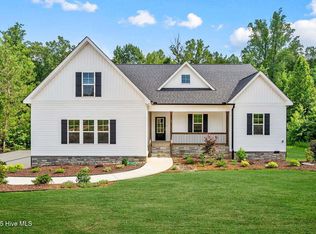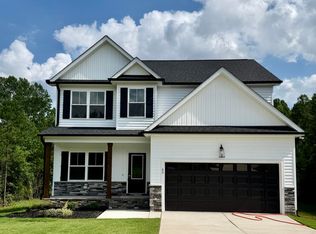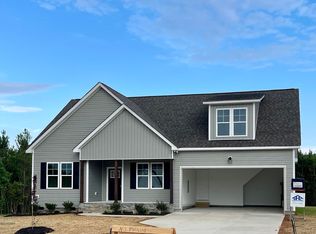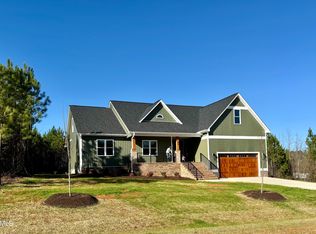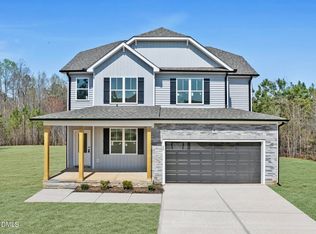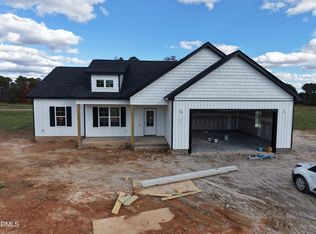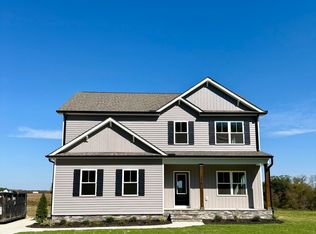50 Moonraker Drive, Spring Hope, NC 27882
What's special
- 111 days |
- 79 |
- 1 |
Zillow last checked: 8 hours ago
Listing updated: December 02, 2025 at 09:00pm
Sharon Baldwin 919-669-6644,
Sunflower Realty, LLC
Facts & features
Interior
Bedrooms & bathrooms
- Bedrooms: 4
- Bathrooms: 3
- Full bathrooms: 2
- 1/2 bathrooms: 1
Rooms
- Room types: Family Room, Dining Room, Master Bedroom, Bedroom 2, Bedroom 3, Bedroom 4
Primary bedroom
- Level: Second
- Dimensions: 18.1 x 16
Bedroom 2
- Level: Second
- Dimensions: 14 x 10.5
Bedroom 3
- Level: Second
- Dimensions: 12 x 11.4
Bedroom 4
- Level: Second
- Dimensions: 11.4 x 10.8
Dining room
- Level: First
- Dimensions: 12 x 12
Family room
- Level: First
- Dimensions: 19.4 x 15.4
Heating
- Electric, Forced Air
Cooling
- Central Air
Appliances
- Included: Built-In Microwave, Self Cleaning Oven, Range, Dishwasher
- Laundry: Laundry Room
Features
- Walk-in Closet(s), Tray Ceiling(s), High Ceilings, Entrance Foyer, Mud Room, Kitchen Island, Ceiling Fan(s), Pantry, Walk-in Shower, Gas Log, Walk-In Closet(s)
- Flooring: LVT/LVP, Carpet
- Has fireplace: Yes
- Fireplace features: Gas Log
Interior area
- Total structure area: 2,245
- Total interior livable area: 2,245 sqft
Property
Parking
- Total spaces: 4
- Parking features: Garage Faces Front, Concrete, Garage Door Opener
- Garage spaces: 2
- Uncovered spaces: 2
Features
- Levels: Two
- Stories: 2
- Patio & porch: Deck
- Fencing: None
Lot
- Size: 1 Acres
- Dimensions: 172.90 x 258.20 x 43.87 x 97.92 x 59.37 x 217.02
- Features: Interior Lot
Details
- Parcel number: 049290
- Zoning: FCO R-30
- Special conditions: Standard
Construction
Type & style
- Home type: SingleFamily
- Property subtype: Single Family Residence
Materials
- Vinyl Siding
- Foundation: Combination, Crawl Space
- Roof: Shingle
Condition
- New construction: Yes
- Year built: 2025
Utilities & green energy
- Sewer: Septic Tank
- Water: Well
- Utilities for property: Cable Available, Sewer Connected, Water Connected
Community & HOA
Community
- Subdivision: Brantley Ridge
HOA
- Has HOA: Yes
- Amenities included: Maintenance Roads, None
- HOA fee: $400 annually
- HOA name: Wake HOA
Location
- Region: Spring Hope
Financial & listing details
- Price per square foot: $178/sqft
- Tax assessed value: $48,000
- Annual tax amount: $378
- Date on market: 8/23/2025
- Cumulative days on market: 112 days
- Listing agreement: Exclusive Right To Sell
- Listing terms: Cash,Conventional,FHA,USDA Loan,VA Loan
- Road surface type: Paved

Sharon Baldwin
(919) 669-6644
By pressing Contact Agent, you agree that the real estate professional identified above may call/text you about your search, which may involve use of automated means and pre-recorded/artificial voices. You don't need to consent as a condition of buying any property, goods, or services. Message/data rates may apply. You also agree to our Terms of Use. Zillow does not endorse any real estate professionals. We may share information about your recent and future site activity with your agent to help them understand what you're looking for in a home.
Estimated market value
$398,800
$379,000 - $419,000
Not available
Price history
Price history
| Date | Event | Price |
|---|---|---|
| 11/5/2025 | Contingent | $399,999$178/sqft |
Source: | ||
| 11/5/2025 | Pending sale | $399,999$178/sqft |
Source: | ||
| 10/21/2025 | Price change | $399,999-2.4%$178/sqft |
Source: | ||
| 9/26/2025 | Price change | $409,900-4%$183/sqft |
Source: | ||
| 5/16/2025 | Listed for sale | $426,900$190/sqft |
Source: | ||
Public tax history
Public tax history
Tax history is unavailable.BuyAbility℠ payment
Climate risks
Neighborhood: 27882
Nearby schools
GreatSchools rating
- 5/10Bunn ElementaryGrades: PK-5Distance: 3.6 mi
- 3/10Bunn MiddleGrades: 6-8Distance: 4.8 mi
- 3/10Bunn HighGrades: 9-12Distance: 3.3 mi
Schools provided by the listing agent
- Elementary: Bunn
- Middle: Bunn
- High: Bunn
Source: Hive MLS. This data may not be complete. We recommend contacting the local school district to confirm school assignments for this home.
- Loading
