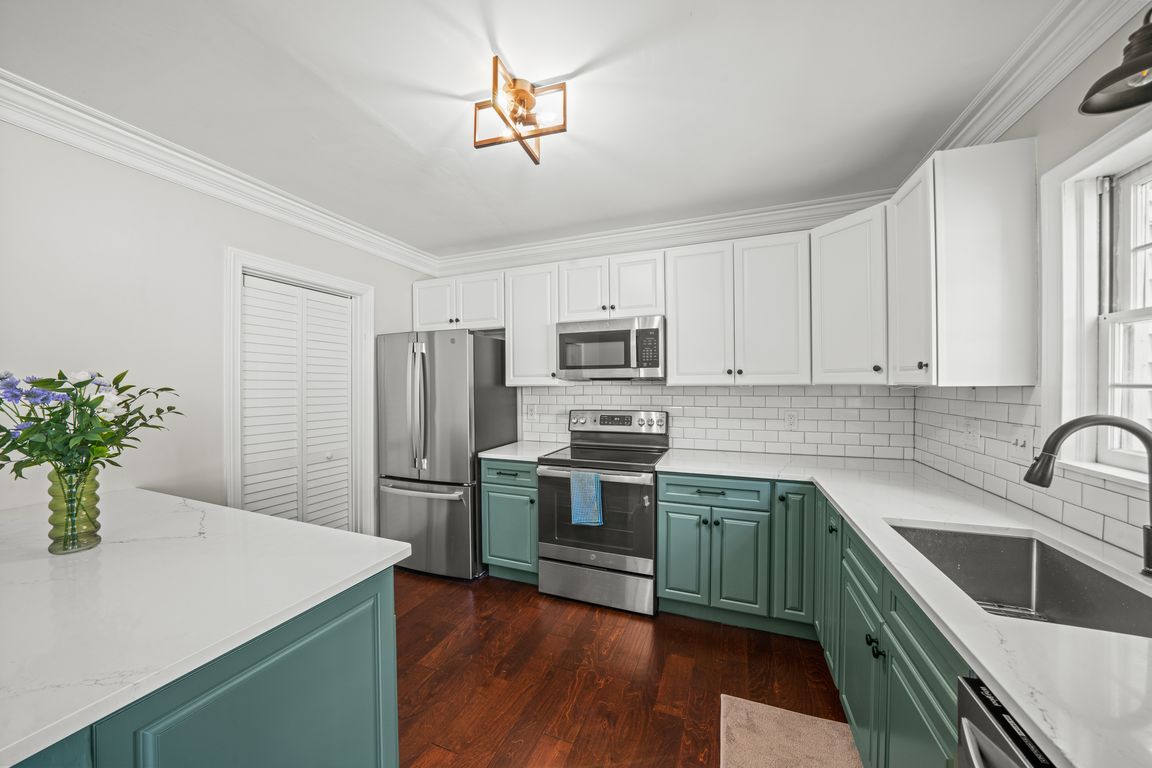
Active
$385,000
2beds
1,480sqft
50 Mount Vernon Cir, Sandy Springs, GA 30338
2beds
1,480sqft
Townhouse
Built in 1985
1,481 sqft
2 Parking spaces
$260 price/sqft
$4,668 annually HOA fee
What's special
Cozy fireplaceCozy sunroomSpacious private deckStainless steel appliancesNew cabinetryEn-suite bathPlenty of closet space
Modern upgrades meet everyday convenience! The BRAND-NEW-KITCHEN is a showstopper, featuring new cabinetry, quartz countertops, and stainless steel appliances. It seamlessly flows into a cozy sunroom that opens up to a spacious, private deck surrounded by nature. The main level is home to a bright and inviting great room, complete with ...
- 20 days |
- 1,223 |
- 52 |
Source: GAMLS,MLS#: 10607837
Travel times
Living Room
Kitchen
Dining Room
Zillow last checked: 7 hours ago
Listing updated: October 01, 2025 at 10:06pm
Listed by:
Madalyn Suits 404-419-3550,
Keller Williams Realty,
Nina Dames 404-419-3500,
Keller Williams Realty
Source: GAMLS,MLS#: 10607837
Facts & features
Interior
Bedrooms & bathrooms
- Bedrooms: 2
- Bathrooms: 3
- Full bathrooms: 2
- 1/2 bathrooms: 1
Rooms
- Room types: Den, Family Room, Foyer, Keeping Room, Laundry
Kitchen
- Features: Breakfast Area, Kitchen Island, Pantry, Walk-in Pantry
Heating
- Forced Air, Natural Gas
Cooling
- Attic Fan, Ceiling Fan(s), Central Air, Electric
Appliances
- Included: Dishwasher, Disposal, Microwave, Refrigerator, Washer
- Laundry: In Kitchen
Features
- Double Vanity, Roommate Plan, Split Bedroom Plan
- Flooring: Carpet, Hardwood
- Windows: Bay Window(s), Window Treatments
- Basement: None
- Attic: Pull Down Stairs
- Number of fireplaces: 1
- Fireplace features: Factory Built, Family Room, Living Room
- Common walls with other units/homes: 2+ Common Walls,No One Above
Interior area
- Total structure area: 1,480
- Total interior livable area: 1,480 sqft
- Finished area above ground: 1,480
- Finished area below ground: 0
Property
Parking
- Total spaces: 2
- Parking features: Off Street
Accessibility
- Accessibility features: Accessible Entrance
Features
- Levels: Two
- Stories: 2
- Patio & porch: Deck
- Exterior features: Balcony
- Waterfront features: No Dock Or Boathouse
- Body of water: None
Lot
- Size: 1,481.04 Square Feet
- Features: Level
- Residential vegetation: Wooded
Details
- Parcel number: 17 0020 LL1496
Construction
Type & style
- Home type: Townhouse
- Architectural style: Brick Front,Traditional
- Property subtype: Townhouse
- Attached to another structure: Yes
Materials
- Brick
- Roof: Composition
Condition
- Resale
- New construction: No
- Year built: 1985
Utilities & green energy
- Sewer: Public Sewer
- Water: Public
- Utilities for property: Cable Available, Electricity Available, High Speed Internet, Natural Gas Available, Phone Available, Underground Utilities, Water Available
Community & HOA
Community
- Features: Clubhouse, Gated, Playground, Pool, Tennis Court(s), Near Public Transport, Near Shopping
- Security: Gated Community
- Subdivision: Mount Vernon Plantation
HOA
- Has HOA: Yes
- Services included: Maintenance Structure, Maintenance Grounds, Pest Control, Security, Swimming, Tennis
- HOA fee: $4,668 annually
Location
- Region: Sandy Springs
Financial & listing details
- Price per square foot: $260/sqft
- Tax assessed value: $347,600
- Annual tax amount: $3,918
- Date on market: 9/18/2025
- Listing agreement: Exclusive Right To Sell
- Electric utility on property: Yes