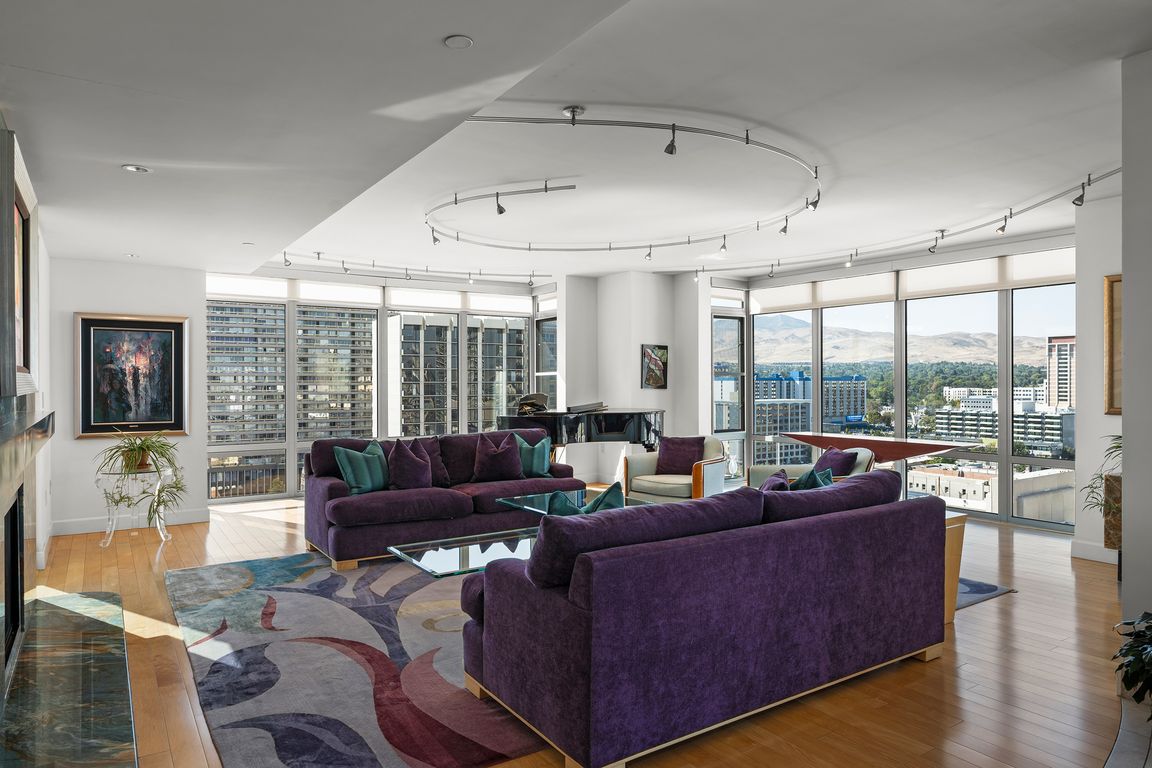
Active
$1,950,000
2beds
3,066sqft
50 N Sierra St #PENTHOUSE 13, Reno, NV 89501
2beds
3,066sqft
Condominium
Built in 2006
2 Garage spaces
$636 price/sqft
$2,142 monthly HOA fee
What's special
Two terracesSweeping panoramaBuilt-in storageDedicated officeDual vanitiesPrimary suiteAbundant natural light
Where space meets sky: this penthouse at The Palladio offers a rare combination of size, privacy, and views seldom seen in downtown Reno. Available for the first time in nearly 20 years and one of only four penthouses in the building, this 3,066 sq ft residence blends genuine single-family scale with ...
- 13 days |
- 779 |
- 21 |
Source: NNRMLS,MLS#: 250056144
Travel times
Living Room
Kitchen
Primary Bedroom
Zillow last checked: 7 hours ago
Listing updated: September 28, 2025 at 11:08am
Listed by:
Samantha Reveley BS.144072 775-250-7789,
Dickson Realty - Downtown
Source: NNRMLS,MLS#: 250056144
Facts & features
Interior
Bedrooms & bathrooms
- Bedrooms: 2
- Bathrooms: 4
- Full bathrooms: 3
- 1/2 bathrooms: 1
Heating
- Forced Air, Heat Pump
Cooling
- Central Air, Heat Pump
Appliances
- Included: Dishwasher, Disposal, Dryer, Electric Cooktop, Electric Range, Microwave, Oven, Refrigerator, Washer
- Laundry: Cabinets, In Unit, Laundry Area, Sink, Washer Hookup
Features
- Breakfast Bar, Entrance Foyer, High Ceilings, Kitchen Island, No Interior Steps, Pantry, Smart Thermostat, Walk-In Closet(s)
- Flooring: Carpet, Ceramic Tile, Travertine, Wood
- Windows: Double Pane Windows, Metal Frames, Window Coverings
- Has basement: No
- Number of fireplaces: 1
- Common walls with other units/homes: 2+ Common Walls
Interior area
- Total structure area: 3,066
- Total interior livable area: 3,066 sqft
Video & virtual tour
Property
Parking
- Total spaces: 2
- Parking features: Assigned, Garage, Heated Driveway, Under Building
- Garage spaces: 2
- Has uncovered spaces: Yes
Features
- Levels: One
- Stories: 13
- Patio & porch: Patio
- Exterior features: Balcony, None
- Pool features: None
- Spa features: None
- Fencing: None
- Has view: Yes
- View description: City, Mountain(s), Park/Greenbelt, Trees/Woods
- Body of water: Truckee River
Lot
- Size: 3,049.2 Square Feet
- Features: Level
Details
- Additional structures: None
- Parcel number: 01153302
- Zoning: MD-RD
Construction
Type & style
- Home type: Condo
- Property subtype: Condominium
Materials
- Concrete, Other
- Foundation: Concrete Perimeter
- Roof: Membrane,Pitched
Condition
- New construction: No
- Year built: 2006
Utilities & green energy
- Sewer: Public Sewer
- Water: Public
- Utilities for property: Cable Connected, Electricity Connected, Internet Connected, Phone Connected, Sewer Connected, Water Connected, Cellular Coverage, Underground Utilities
Community & HOA
Community
- Security: Fire Alarm, Fire Sprinkler System, Smoke Detector(s)
- Subdivision: The Palladio
HOA
- Has HOA: Yes
- Amenities included: Elevator(s), Gated, Maintenance, Maintenance Grounds, Maintenance Structure, Management, Parking, Pool, Spa/Hot Tub, Storage
- Services included: Insurance, Maintenance Grounds, Maintenance Structure, Sewer, Snow Removal, Trash, Water
- HOA fee: $2,142 monthly
- HOA name: The Palladio
Location
- Region: Reno
Financial & listing details
- Price per square foot: $636/sqft
- Tax assessed value: $1,191,173
- Annual tax amount: $11,540
- Date on market: 9/20/2025
- Listing terms: 1031 Exchange,Cash,Conventional