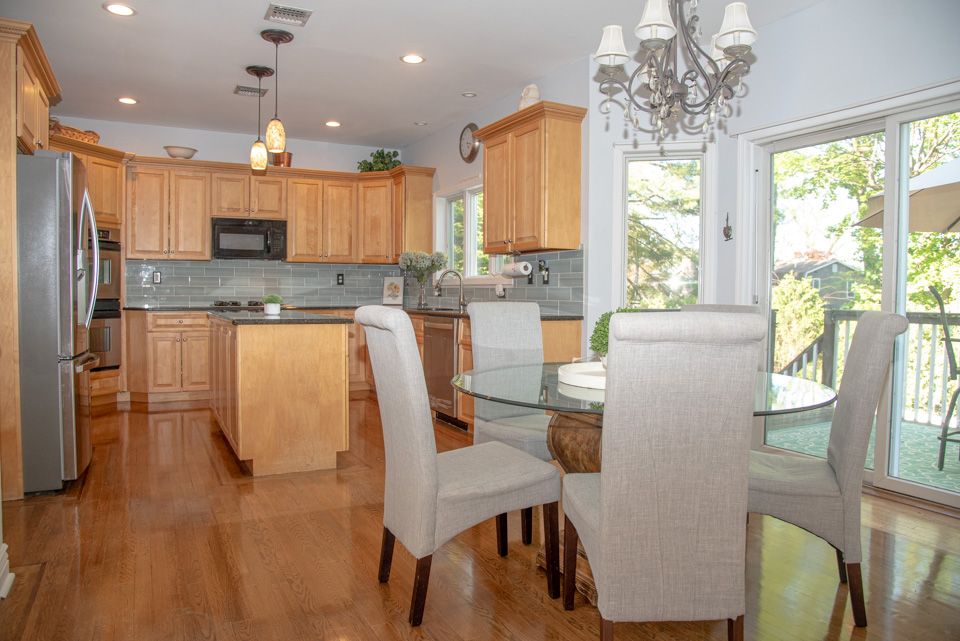
Pending
$1,150,000
5beds
4,605sqft
50 Noyes Street, Pearl River, NY 10965
5beds
4,605sqft
Single family residence, residential
Built in 2000
0.42 Acres
2 Garage spaces
$250 price/sqft
What's special
Gas fireplaceKoi pondCircular cocktail poolPeaceful settingCovered patioTranquil outdoor spacesWalk-in closet
Attention Privacy Seekers & Nature Lovers - Beautifully designed 5BR, 4BA Modern Colonial with over 4500 sq ft of refined living space sits quietly on a secluded, set back .45-acre lot in Pearl River’s coveted Nauraushaun neighborhood. Surrounded by mature trees, lush landscaping, and tranquil outdoor spaces, it’s a rare retreat ...
- 116 days
- on Zillow |
- 178 |
- 1 |
Source: OneKey® MLS,MLS#: 858077
Travel times
Kitchen
Dining Room
Living Room
Zillow last checked: 7 hours ago
Listing updated: July 19, 2025 at 12:04am
Listing by:
Howard Hanna Rand Realty 845-735-3700,
Sharon G. Burke 845-548-2490
Source: OneKey® MLS,MLS#: 858077
Facts & features
Interior
Bedrooms & bathrooms
- Bedrooms: 5
- Bathrooms: 4
- Full bathrooms: 4
Primary bedroom
- Level: Second
Bedroom 2
- Level: Second
Bedroom 3
- Level: Second
Bedroom 4
- Level: Second
Bedroom 5
- Description: Currently used as an office; bedroom option
- Level: First
Primary bathroom
- Level: Second
Bathroom 2
- Level: First
Bathroom 3
- Level: Second
Other
- Description: Living area with kitchenette and full bath and additional flex area
- Level: Lower
Dining room
- Level: First
Family room
- Level: First
Kitchen
- Level: First
Laundry
- Level: First
Living room
- Level: First
Heating
- Baseboard
Cooling
- Central Air
Appliances
- Included: Cooktop, Dishwasher, Dryer, Microwave, Oven, Refrigerator, Washer
- Laundry: Laundry Room
Features
- First Floor Bedroom, First Floor Full Bath, Chandelier, Double Vanity, Eat-in Kitchen, Entrance Foyer, Formal Dining, Kitchen Island, Open Floorplan, Open Kitchen, Recessed Lighting, Soaking Tub, Storage
- Flooring: Hardwood
- Windows: Oversized Windows
- Basement: Finished,Walk-Out Access
- Attic: Pull Stairs
- Number of fireplaces: 1
- Fireplace features: Gas, Living Room
Interior area
- Total structure area: 4,605
- Total interior livable area: 4,605 sqft
Video & virtual tour
Property
Parking
- Total spaces: 2
- Parking features: Garage, Other
- Garage spaces: 2
Features
- Levels: Tri-Level
- Patio & porch: Deck, Patio
- Has private pool: Yes
- Pool features: Vinyl
Lot
- Size: 0.42 Acres
- Features: Back Yard, Front Yard, Garden, Landscaped, Near Golf Course, Near School, Near Shops, Private, Rolling Slope, Secluded, Sloped, Sprinklers In Front
Details
- Parcel number: 39248906901800020260000000
- Special conditions: None
Construction
Type & style
- Home type: SingleFamily
- Architectural style: Colonial
- Property subtype: Single Family Residence, Residential
Materials
- Brick, Vinyl Siding
Condition
- Year built: 2000
Utilities & green energy
- Sewer: Public Sewer
- Water: Public
- Utilities for property: Electricity Connected, Natural Gas Connected
Community & HOA
Community
- Security: Security System
HOA
- Has HOA: No
Location
- Region: Pearl River
Financial & listing details
- Price per square foot: $250/sqft
- Tax assessed value: $305,900
- Annual tax amount: $22,174
- Date on market: 5/6/2025
- Listing agreement: Exclusive Right To Sell
- Inclusions: Double oven, Cooktop, Refrigerator, Dishwasher, Microwave, Washer & Dryer; Lower Level oven range and microwave
- Exclusions: Lower Level Refrigerator
- Electric utility on property: Yes