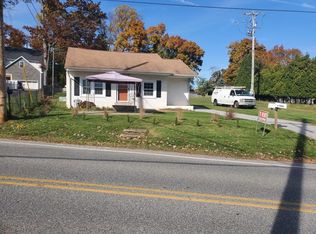Beautiful end unit townhouse is just minutes away from the Main Line YMCA and across the street from the Daylesford Train Station. This home features handsome, dark engineered hardwoods in the foyer, living room and kitchen. A spacious sitting/study room with fireplace and soaring ceilings is found to your left upon entering. The spacious living room contains yet another fireplace. Neutral custom paint is also found throughout the home. Pass through the dining room into the kitchen with stainless steel appliances, quartz counter tops, subway back splash and an eat-in kitchen area. The first floor master bedroom has generous walk-in closet, and bathroom. Head upstairs be delighted with 2 huge bedrooms each with walk-in closets and ceiling fans. They share a stylish jack and jill bathroom. A fully carpeted bonus room can be used for storage or hobbies and crafts. Here you will find the washer and dryer. Finally, enjoy the serene outdoors on your patio which can be accessed from the living room or front porch. Don't forget, this home is part of the award winning Tredyffrin Easttown school district, walkable distance to both Conestoga High and TE middle schools. Convenience and style has never looked so good together!
Renter is responsible for electricty and cable fees.
Townhouse for rent
Accepts Zillow applications
$3,000/mo
50 Oak Knoll Dr, Berwyn, PA 19312
3beds
2,093sqft
Price may not include required fees and charges.
Townhouse
Available Fri Sep 19 2025
Cats OK
Central air
In unit laundry
Off street parking
Heat pump
What's special
First floor master bedroomQuartz countertopsEnd unit townhouseNeutral custom paintEat-in kitchen areaWasher and dryerFully carpeted bonus room
- 2 days
- on Zillow |
- -- |
- -- |
Travel times
Facts & features
Interior
Bedrooms & bathrooms
- Bedrooms: 3
- Bathrooms: 2
- Full bathrooms: 2
Heating
- Heat Pump
Cooling
- Central Air
Appliances
- Included: Dishwasher, Dryer, Freezer, Microwave, Oven, Refrigerator, Washer
- Laundry: In Unit
Features
- Walk In Closet
- Flooring: Carpet, Hardwood, Tile
Interior area
- Total interior livable area: 2,093 sqft
Property
Parking
- Parking features: Off Street
- Details: Contact manager
Features
- Exterior features: Cable not included in rent, Electricity not included in rent, Walk In Closet
Details
- Parcel number: 4310K02500000
Construction
Type & style
- Home type: Townhouse
- Property subtype: Townhouse
Building
Management
- Pets allowed: Yes
Community & HOA
Location
- Region: Berwyn
Financial & listing details
- Lease term: 1 Year
Price history
| Date | Event | Price |
|---|---|---|
| 8/17/2025 | Listed for rent | $3,000$1/sqft |
Source: Zillow Rentals | ||
| 8/7/2019 | Sold | $358,000+0.8%$171/sqft |
Source: Berkshire Hathaway HomeServices Fox & Roach #PACT479444_19312 | ||
| 6/13/2019 | Pending sale | $355,000$170/sqft |
Source: BHHS Fox & Roach Devon Home Marketing Center #PACT479444 | ||
| 6/5/2019 | Listed for sale | $355,000$170/sqft |
Source: BHHS Fox & Roach Devon Home Marketing Center #PACT479444 | ||
| 5/29/2019 | Pending sale | $355,000$170/sqft |
Source: BHHS Fox & Roach Devon Home Marketing Center #PACT479444 | ||
![[object Object]](https://photos.zillowstatic.com/fp/d0c7469a701cb2b2cc5c2e7dad4472fb-p_i.jpg)
