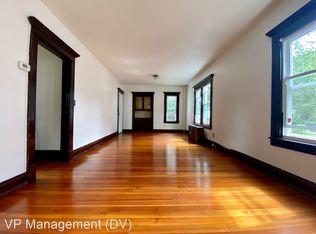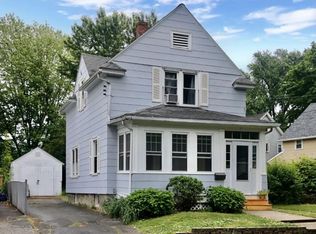Sold for $355,000 on 08/13/25
$355,000
50 Oleander St, West Springfield, MA 01089
3beds
1,488sqft
Single Family Residence
Built in 1927
4,500 Square Feet Lot
$360,100 Zestimate®
$239/sqft
$1,974 Estimated rent
Home value
$360,100
$328,000 - $396,000
$1,974/mo
Zestimate® history
Loading...
Owner options
Explore your selling options
What's special
Escape to this Craftsman Colonial garden oasis in the heart of it all—complete w/ a charming covered front porch, private rear deck & fenced yard offering ultimate relaxation & privacy. Enjoy seasonal living on the inviting front porch welcoming you into the central entryway. Open sightlines connect the living & dining rooms featuring hardwood floors, preserved woodwork, decorative moldings & an abundance of light. A natural flow guides you into the spacious kitchen with solid wood cabinets, stainless steel appliances, breakfast bar & access to the rear deck overlooking a beautifully appointed yard. The decorative stairwell leads to 3 generously sized bedrooms, an updated bath w/ glass walk-in shower & stylish barn door accent, as well as a versatile bonus room or “snug” — office/nursery/meditation room — leading to a walk-up attic w/ expansion possibilities. Laundry units, ample storage space in the lower level & a 2-car garage make this home a true suburban retreat w/ timeless charm!
Zillow last checked: 8 hours ago
Listing updated: August 13, 2025 at 01:07pm
Listed by:
Angela M. Accorsi 413-374-2023,
Coldwell Banker Realty - Western MA 413-567-8931
Bought with:
Tori Denton
Coldwell Banker Realty - Western MA
Source: MLS PIN,MLS#: 73397457
Facts & features
Interior
Bedrooms & bathrooms
- Bedrooms: 3
- Bathrooms: 1
- Full bathrooms: 1
Primary bedroom
- Features: Closet, Flooring - Hardwood
- Level: Second
Bedroom 2
- Features: Closet, Flooring - Hardwood
- Level: Second
Bedroom 3
- Features: Closet, Flooring - Hardwood
- Level: Second
Primary bathroom
- Features: No
Bathroom 1
- Features: Bathroom - Full, Flooring - Stone/Ceramic Tile, Remodeled
- Level: Second
Dining room
- Features: Flooring - Hardwood, Open Floorplan
- Level: First
Kitchen
- Features: Flooring - Stone/Ceramic Tile, Open Floorplan, Recessed Lighting, Stainless Steel Appliances, Gas Stove
- Level: Main,First
Living room
- Features: Ceiling Fan(s), Flooring - Hardwood
- Level: First
Office
- Features: Flooring - Hardwood
- Level: Second
Heating
- Steam, Natural Gas
Cooling
- Window Unit(s)
Appliances
- Laundry: Gas Dryer Hookup, Washer Hookup, In Basement
Features
- Entrance Foyer, Office, Walk-up Attic
- Flooring: Wood, Tile, Flooring - Hardwood
- Doors: Storm Door(s)
- Windows: Insulated Windows
- Basement: Full,Unfinished
- Has fireplace: No
Interior area
- Total structure area: 1,488
- Total interior livable area: 1,488 sqft
- Finished area above ground: 1,488
Property
Parking
- Total spaces: 6
- Parking features: Detached, Garage Door Opener, Paved Drive, Off Street, Paved
- Garage spaces: 2
- Uncovered spaces: 4
Features
- Patio & porch: Porch, Deck - Composite
- Exterior features: Porch, Deck - Composite, Rain Gutters, Fenced Yard
- Fencing: Fenced/Enclosed,Fenced
Lot
- Size: 4,500 sqft
- Features: Level
Details
- Foundation area: 754
- Parcel number: M:00414 B:07700 L:00048,2661695
- Zoning: Res
Construction
Type & style
- Home type: SingleFamily
- Architectural style: Colonial,Craftsman
- Property subtype: Single Family Residence
Materials
- Frame
- Foundation: Brick/Mortar
- Roof: Shingle
Condition
- Year built: 1927
Utilities & green energy
- Electric: Circuit Breakers
- Sewer: Public Sewer
- Water: Public
- Utilities for property: for Gas Range, for Gas Dryer, Washer Hookup, Icemaker Connection
Green energy
- Energy efficient items: Thermostat
Community & neighborhood
Community
- Community features: Public Transportation, Shopping, Park, Highway Access, House of Worship, Public School
Location
- Region: West Springfield
Other
Other facts
- Road surface type: Paved
Price history
| Date | Event | Price |
|---|---|---|
| 8/13/2025 | Sold | $355,000+7.9%$239/sqft |
Source: MLS PIN #73397457 | ||
| 7/1/2025 | Contingent | $329,000$221/sqft |
Source: MLS PIN #73397457 | ||
| 6/26/2025 | Listed for sale | $329,000+19.6%$221/sqft |
Source: MLS PIN #73397457 | ||
| 3/31/2023 | Sold | $275,000$185/sqft |
Source: MLS PIN #73081074 | ||
| 2/26/2023 | Contingent | $275,000$185/sqft |
Source: MLS PIN #73081074 | ||
Public tax history
| Year | Property taxes | Tax assessment |
|---|---|---|
| 2025 | $3,850 +6.1% | $258,900 +5.7% |
| 2024 | $3,628 +6.3% | $245,000 +11.6% |
| 2023 | $3,413 +11.1% | $219,600 +12.7% |
Find assessor info on the county website
Neighborhood: 01089
Nearby schools
GreatSchools rating
- 5/10Philip G Coburn Elementary SchoolGrades: K-5Distance: 0.3 mi
- 4/10West Springfield Middle SchoolGrades: 6-8Distance: 1.6 mi
- 5/10West Springfield High SchoolGrades: 9-12Distance: 1 mi
Schools provided by the listing agent
- High: Whs
Source: MLS PIN. This data may not be complete. We recommend contacting the local school district to confirm school assignments for this home.

Get pre-qualified for a loan
At Zillow Home Loans, we can pre-qualify you in as little as 5 minutes with no impact to your credit score.An equal housing lender. NMLS #10287.
Sell for more on Zillow
Get a free Zillow Showcase℠ listing and you could sell for .
$360,100
2% more+ $7,202
With Zillow Showcase(estimated)
$367,302
