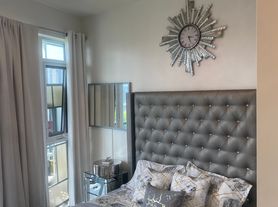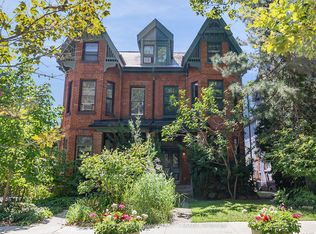Welcome to Garrison Point at 50 Ordnance Street, a striking contemporary community in the heart of downtown Toronto. Unit 2302 is a bright corner suite offering one bedroom plus a versatile den, designed with an open-concept layout that maximizes natural light and function. The modern kitchen is equipped with built-in appliances, stone countertops, and sleek cabinetry, accented by a full-height tile backsplash. The kitchen flows into the living and dining area, framed by floor-to-ceiling windows that capture panoramic city and lake views and extend seamlessly to a private balcony. The primary bedroom features expansive windows and balcony access, while the den provides flexible space for a home office or guest room. A contemporary four-piece bathroom and engineered hardwood floors throughout complete the interior with comfort and style. Residents enjoy resort-inspired amenities, including an outdoor pool with skyline views, a fully equipped fitness centre, party and lounge areas, a screening room, and landscaped outdoor spaces. A 24-hour concierge ensures convenience and security, while thoughtfully designed common areas foster a sense of community. Perfectly positioned at the junction of Liberty Village, Fort York, and King West, Garrison Point offers unrivalled access to local cafes, restaurants, shops, and daily conveniences. Parks, waterfront trails, and the Bentway are just steps away, while TTC, major routes, and bike paths connect you seamlessly to the rest of the city. Combining the appeal of a sunlit corner suite, exceptional building amenities, and one of Toronto's most vibrant neighbourhoods, this home delivers a complete urban lifestyle. * The pictures are from a previous Tenancy.
Apartment for rent
C$2,775/mo
50 Ordnance St #2302, Toronto, ON M6K 0C9
2beds
Price may not include required fees and charges.
Apartment
Available now
-- Pets
Central air
Ensuite laundry
1 Parking space parking
Electric
What's special
Corner suiteOpen-concept layoutMaximizes natural lightModern kitchenBuilt-in appliancesStone countertopsSleek cabinetry
- 33 days
- on Zillow |
- -- |
- -- |
Travel times
Looking to buy when your lease ends?
Consider a first-time homebuyer savings account designed to grow your down payment with up to a 6% match & 3.83% APY.
Facts & features
Interior
Bedrooms & bathrooms
- Bedrooms: 2
- Bathrooms: 1
- Full bathrooms: 1
Heating
- Electric
Cooling
- Central Air
Appliances
- Laundry: Ensuite
Features
- Ceiling Fan(s), View
Property
Parking
- Total spaces: 1
- Details: Contact manager
Features
- Exterior features: Balcony, Building Insurance included in rent, Clear View, Common Elements included in rent, Concierge, Concierge/Security, Ensuite, Game Room, Heating: Electric, Library, Lot Features: Clear View, Park, Public Transit, Rec./Commun.Centre, School, Library, Media Room, Open Balcony, Outdoor Pool, Park, Parking included in rent, Party Room/Meeting Room, Public Transit, Rec./Commun.Centre, School, TSCC, Underground, Visitor Parking
- Has view: Yes
- View description: City View
Construction
Type & style
- Home type: Apartment
- Property subtype: Apartment
Community & HOA
Community
- Features: Pool
HOA
- Amenities included: Pool
Location
- Region: Toronto
Financial & listing details
- Lease term: Contact For Details
Price history
Price history is unavailable.
Neighborhood: Niagara
There are 6 available units in this apartment building

