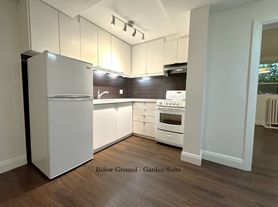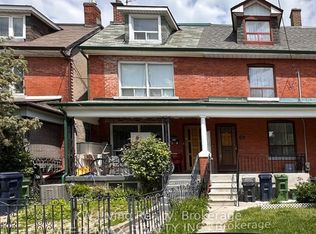A rare opportunity on Pendrith Street, located in the sought-after Christie Pits neighbourhood. This updated home is steps away from the park, Fiesta Farms, many restaurants and cafes, and walking distance to the Christie subway. It has been thoughtfully renovated offering style and function and freshly painted with hardwood floors throughout. Step into an open concept main floor with living and dining areas, and a functional kitchen loaded with cabinets. The large breakfast bar and quartz countertops allow plenty of space for prepping and entertaining. A private, leafy backyard with a brand new deck for outdoor dining. Upstairs, the primary bedroom is flooded with light from the big windows and has floor to ceiling built-in closets. The lower level is perfect for cozy movie nights or the occasional guest area with its own private entrance. Bonus - a parking spot for one car in the garage accessed from the laneway, and enough space to store bikes and other sports gear. Book an appointment today!
IDX information is provided exclusively for consumers' personal, non-commercial use, that it may not be used for any purpose other than to identify prospective properties consumers may be interested in purchasing, and that data is deemed reliable but is not guaranteed accurate by the MLS .
Townhouse for rent
C$5,000/mo
50 Pendrith St, Toronto, ON M6G 1R7
4beds
Price may not include required fees and charges.
Townhouse
Available now
-- Pets
Central air
In basement laundry
1 Parking space parking
Natural gas, forced air
What's special
Open concept main floorFunctional kitchenLarge breakfast barQuartz countertopsPrivate leafy backyardBrand new deckCozy movie nights
- 2 hours
- on Zillow |
- -- |
- -- |
Travel times
Renting now? Get $1,000 closer to owning
Unlock a $400 renter bonus, plus up to a $600 savings match when you open a Foyer+ account.
Offers by Foyer; terms for both apply. Details on landing page.
Facts & features
Interior
Bedrooms & bathrooms
- Bedrooms: 4
- Bathrooms: 2
- Full bathrooms: 2
Heating
- Natural Gas, Forced Air
Cooling
- Central Air
Appliances
- Laundry: In Basement, In Unit
Features
- Storage
- Has basement: Yes
Property
Parking
- Total spaces: 1
- Details: Contact manager
Features
- Stories: 2
- Exterior features: Contact manager
Construction
Type & style
- Home type: Townhouse
- Property subtype: Townhouse
Materials
- Roof: Shake Shingle
Community & HOA
Location
- Region: Toronto
Financial & listing details
- Lease term: Contact For Details
Price history
Price history is unavailable.

