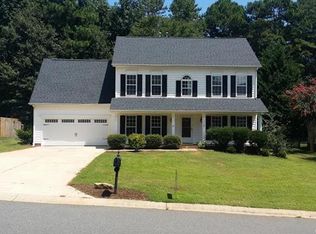Closed
$525,000
50 Pond View Ln, Fort Mill, SC 29715
4beds
3,001sqft
Single Family Residence
Built in 2000
0.46 Acres Lot
$530,800 Zestimate®
$175/sqft
$2,748 Estimated rent
Home value
$530,800
$499,000 - $568,000
$2,748/mo
Zestimate® history
Loading...
Owner options
Explore your selling options
What's special
This spacious two-story home in sought-after Whitegrove sits on a grand corner lot w/mature trees & fenced private yard. Main level features primary bedroom, sunroom & dining room (or optional office w/french doors). This home has freshly painted walls AND ceilings, w/new LVP flooring in several areas. This was previously the model home, which features a huge space that served as the sales office, and is now a wonderful, large space w/a closet, interior & exterior door & lots of windows, offering multi-purpose options, such as Rec Room, 2nd living space, etc. Kitchen features SS appliances & gas stove. Upstairs are 2 BRs + Bonus w/closet that could serve as 3rd BR upstairs, plus small loft. Whitegrove HOA organizes resident events, while the neighborhood features two ponds, walking trails & playground, so there's lots to love here! Close to Anne Close Springs Greenway, and just a 5 min drive to downtown Fort Mill & 10 min. to Kingsley & Baxter Village! No garage but spacious driveway.
Zillow last checked: 8 hours ago
Listing updated: October 16, 2024 at 06:39am
Listing Provided by:
Jamie Thomas jamie@hmproperties.com,
Corcoran HM Properties,
Jennifer Croft,
Corcoran HM Properties
Bought with:
Andy Hedrick
Real Broker, LLC
Source: Canopy MLS as distributed by MLS GRID,MLS#: 4131890
Facts & features
Interior
Bedrooms & bathrooms
- Bedrooms: 4
- Bathrooms: 3
- Full bathrooms: 2
- 1/2 bathrooms: 1
- Main level bedrooms: 1
Primary bedroom
- Features: Ceiling Fan(s), En Suite Bathroom, Garden Tub
- Level: Main
Bedroom s
- Level: Upper
Bedroom s
- Level: Upper
Bathroom full
- Level: Upper
Other
- Features: Walk-In Closet(s)
- Level: Upper
Family room
- Level: Main
Kitchen
- Level: Main
Laundry
- Level: Main
Loft
- Level: Upper
Sunroom
- Level: Main
Heating
- Central
Cooling
- Central Air
Appliances
- Included: Dishwasher, Refrigerator
- Laundry: Laundry Room
Features
- Attic Other, Built-in Features, Open Floorplan, Walk-In Closet(s)
- Has basement: No
- Attic: Other
- Fireplace features: Family Room, Gas
Interior area
- Total structure area: 3,001
- Total interior livable area: 3,001 sqft
- Finished area above ground: 3,001
- Finished area below ground: 0
Property
Parking
- Parking features: Driveway
- Has uncovered spaces: Yes
- Details: Driveway
Features
- Levels: Two
- Stories: 2
- Patio & porch: Patio
- Fencing: Back Yard,Fenced
Lot
- Size: 0.46 Acres
- Features: Corner Lot, Level
Details
- Parcel number: 0201701001
- Zoning: R4
- Special conditions: Standard
- Horse amenities: None
Construction
Type & style
- Home type: SingleFamily
- Property subtype: Single Family Residence
Materials
- Vinyl
- Foundation: Slab
Condition
- New construction: No
- Year built: 2000
Utilities & green energy
- Sewer: Public Sewer
- Water: City
- Utilities for property: Electricity Connected
Community & neighborhood
Community
- Community features: Playground, Pond, Walking Trails
Location
- Region: Fort Mill
- Subdivision: Whitegrove
HOA & financial
HOA
- Has HOA: Yes
- HOA fee: $375 annually
Other
Other facts
- Listing terms: Cash,Conventional,FHA,VA Loan
- Road surface type: Concrete
Price history
| Date | Event | Price |
|---|---|---|
| 10/15/2024 | Sold | $525,000-0.9%$175/sqft |
Source: | ||
| 7/31/2024 | Price change | $530,000-2.7%$177/sqft |
Source: | ||
| 6/28/2024 | Price change | $544,900-2.7%$182/sqft |
Source: | ||
| 5/31/2024 | Listed for sale | $559,900+131.4%$187/sqft |
Source: | ||
| 11/7/2022 | Listed for rent | $2,650+43.2%$1/sqft |
Source: Zillow Rental Network Premium | ||
Public tax history
| Year | Property taxes | Tax assessment |
|---|---|---|
| 2025 | -- | $20,116 +30.7% |
| 2024 | $8,643 +5.1% | $15,387 |
| 2023 | $8,223 +8.3% | $15,387 |
Find assessor info on the county website
Neighborhood: 29715
Nearby schools
GreatSchools rating
- 10/10River Trail ElementaryGrades: PK-5Distance: 1.1 mi
- 6/10Banks Trail MiddleGrades: 6-8Distance: 1.2 mi
- 9/10Catawba Ridge High SchoolGrades: 9-12Distance: 0.9 mi
Schools provided by the listing agent
- Elementary: River Trail
- Middle: Banks Trail
- High: Catawba Ridge
Source: Canopy MLS as distributed by MLS GRID. This data may not be complete. We recommend contacting the local school district to confirm school assignments for this home.
Get a cash offer in 3 minutes
Find out how much your home could sell for in as little as 3 minutes with a no-obligation cash offer.
Estimated market value
$530,800
Get a cash offer in 3 minutes
Find out how much your home could sell for in as little as 3 minutes with a no-obligation cash offer.
Estimated market value
$530,800
