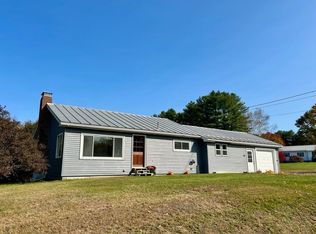Closed
$300,000
50 Pooler Avenue, Skowhegan, ME 04976
4beds
3,526sqft
Single Family Residence
Built in 1985
0.98 Acres Lot
$302,300 Zestimate®
$85/sqft
$3,150 Estimated rent
Home value
$302,300
Estimated sales range
Not available
$3,150/mo
Zestimate® history
Loading...
Owner options
Explore your selling options
What's special
Must see move in ready Ranch! Modern home with many updates. Large family room with custom cabinetry by Red Line Woodworking and luxury plank flooring. Kitchen with formal dining has beautiful granite counters and hard wood flooring. Main floor offers 3 Bedrooms and 2 full bathrooms. In-Law on the lower level has an open dine in kitchen with living room and a bedroom with full bath. Just under an acre with 0.98+/- acres corner lot located close to local amenities including shopping, eateries, and Redington General Hospital to name a few. Approximately 25 minutes to Waterville & approximately 14 minutes to Lakewood Theater & Restaurant or Golf Course. Standing seam galvanized roof, insulated vinyl siding, Anderson windows, LED lighting, propane FHA, and 2 Heat Pumps help to make this home efficient.
Zillow last checked: 8 hours ago
Listing updated: August 13, 2025 at 09:41am
Listed by:
EXP Realty
Bought with:
Allied Realty
Source: Maine Listings,MLS#: 1625582
Facts & features
Interior
Bedrooms & bathrooms
- Bedrooms: 4
- Bathrooms: 3
- Full bathrooms: 3
Bedroom 1
- Features: Closet, Full Bath
- Level: First
Bedroom 2
- Features: Closet
- Level: First
Bedroom 3
- Features: Closet
- Level: First
Dining room
- Features: Dining Area
- Level: First
Other
- Features: Eat-in Kitchen, Four-Season, Full Bath, Heated, Stairway
- Level: Basement
Other
- Level: Basement
Kitchen
- Level: First
Living room
- Features: Built-in Features
- Level: First
Heating
- Forced Air, Heat Pump, Hot Water
Cooling
- Heat Pump
Appliances
- Included: Microwave, Electric Range, Gas Range, Refrigerator
Features
- 1st Floor Primary Bedroom w/Bath, Attic, Bathtub, In-Law Floorplan
- Flooring: Laminate
- Basement: Bulkhead,Finished,Partial
- Has fireplace: No
Interior area
- Total structure area: 3,526
- Total interior livable area: 3,526 sqft
- Finished area above ground: 2,926
- Finished area below ground: 600
Property
Parking
- Parking features: Paved, 1 - 4 Spaces
Features
- Patio & porch: Deck
Lot
- Size: 0.98 Acres
- Features: City Lot, Near Shopping, Neighborhood, Corner Lot, Landscaped
Details
- Additional structures: Shed(s)
- Parcel number: SKOWM21B29L2
- Zoning: residential
Construction
Type & style
- Home type: SingleFamily
- Architectural style: Ranch
- Property subtype: Single Family Residence
Materials
- Wood Frame, Vinyl Siding
- Roof: Metal
Condition
- Year built: 1985
Utilities & green energy
- Electric: Circuit Breakers
- Sewer: Public Sewer
- Water: Public
Community & neighborhood
Location
- Region: Skowhegan
Other
Other facts
- Road surface type: Paved
Price history
| Date | Event | Price |
|---|---|---|
| 8/8/2025 | Pending sale | $299,000-0.3%$85/sqft |
Source: | ||
| 7/22/2025 | Sold | $300,000+0.3%$85/sqft |
Source: | ||
| 6/12/2025 | Contingent | $299,000$85/sqft |
Source: | ||
| 6/6/2025 | Listed for sale | $299,000+6.8%$85/sqft |
Source: | ||
| 9/29/2023 | Sold | $280,000-3.4%$79/sqft |
Source: | ||
Public tax history
| Year | Property taxes | Tax assessment |
|---|---|---|
| 2024 | $3,719 +2% | $205,800 |
| 2023 | $3,647 +27.1% | $205,800 +25.3% |
| 2022 | $2,870 +6.3% | $164,200 +11.6% |
Find assessor info on the county website
Neighborhood: 04976
Nearby schools
GreatSchools rating
- 5/10Margaret Chase Smith School-SkowheganGrades: 4-5Distance: 1 mi
- 5/10Skowhegan Area Middle SchoolGrades: 6-8Distance: 1.4 mi
- 5/10Skowhegan Area High SchoolGrades: 9-12Distance: 1.3 mi

Get pre-qualified for a loan
At Zillow Home Loans, we can pre-qualify you in as little as 5 minutes with no impact to your credit score.An equal housing lender. NMLS #10287.
