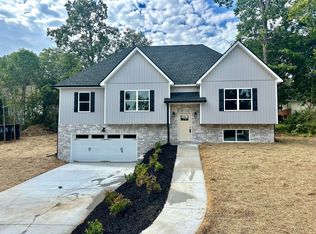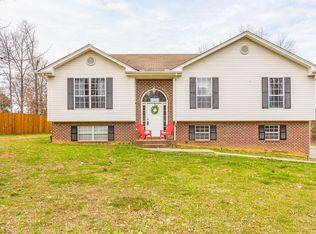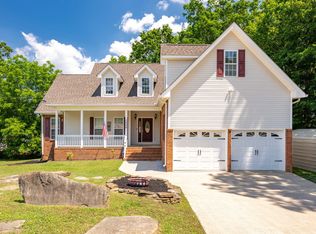Sold for $369,900 on 01/17/25
$369,900
50 Primrose Ln UNIT 431, Fort Oglethorpe, GA 30742
4beds
1,989sqft
Single Family Residence
Built in 2024
0.54 Acres Lot
$367,600 Zestimate®
$186/sqft
$-- Estimated rent
Home value
$367,600
$327,000 - $412,000
Not available
Zestimate® history
Loading...
Owner options
Explore your selling options
What's special
***Personal Interest. Listing Agent is the Owner.***
Welcome Home to the heart of Fort Oglethorpe, Ga, in the desirable Williams Country Estates. This modern new construction home features a two car garage that lead into the main level. With the primary on the main floor— en-suite with walk-in shower and double sink vanity. In the main living area you will find the dining area combined with the kitchen that flows into the living room and out onto the back patio. The first level also has the connivence of the laundry room and a half bathroom for your guests. The kitchen features solid wood cabinets with beautiful countertops. Stay warm and cozy in the living room with the modern electric fireplace. Upstairs provides 3 private bedrooms, or a great space for an office to work from home. The upstairs bathroom features a shower/tub combo and another double sink vanity. All of this conveniently located to major stores and restaurants in Fort Oglethorpe or a short 20 minute drive to Chattanooga. With a lot to offer, make sure you schedule your showing today.
Zillow last checked: 8 hours ago
Listing updated: January 17, 2025 at 10:46am
Listed by:
Katlyn Sharp 423-802-6094,
Keller Williams Realty
Bought with:
Comps Non Member Licensee
COMPS ONLY
Source: Greater Chattanooga Realtors,MLS#: 1503164
Facts & features
Interior
Bedrooms & bathrooms
- Bedrooms: 4
- Bathrooms: 3
- Full bathrooms: 2
- 1/2 bathrooms: 1
Primary bedroom
- Level: First
Bedroom
- Level: Second
Bedroom
- Level: Second
Bedroom
- Level: Second
Primary bathroom
- Level: First
Bathroom
- Level: First
Bathroom
- Level: Second
Dining room
- Level: First
Kitchen
- Level: First
Laundry
- Level: First
Living room
- Level: First
Cooling
- Central Air
Appliances
- Included: Refrigerator, Microwave, Electric Water Heater
Features
- Has basement: No
- Has fireplace: Yes
Interior area
- Total structure area: 1,989
- Total interior livable area: 1,989 sqft
- Finished area above ground: 1,989
Property
Parking
- Total spaces: 580
- Parking features: Concrete, Driveway, Garage
- Attached garage spaces: 580
Features
- Exterior features: None
Lot
- Size: 0.54 Acres
- Dimensions: 115.48 x 70.93 x 20 x 115.02 x 105.18 x 106.35 x 48.31 x 44.91
Details
- Parcel number: 0012e431000
Construction
Type & style
- Home type: SingleFamily
- Property subtype: Single Family Residence
Materials
- Stone, Vinyl Siding
- Foundation: Block, Slab
Condition
- New construction: Yes
- Year built: 2024
Utilities & green energy
- Sewer: Public Sewer
- Water: Public
- Utilities for property: Electricity Connected
Community & neighborhood
Location
- Region: Fort Oglethorpe
- Subdivision: Williams Country Ests
Other
Other facts
- Listing terms: Cash,Conventional,FHA,VA Loan
Price history
| Date | Event | Price |
|---|---|---|
| 1/17/2025 | Sold | $369,900$186/sqft |
Source: Greater Chattanooga Realtors #1503164 | ||
| 12/13/2024 | Contingent | $369,900$186/sqft |
Source: Greater Chattanooga Realtors #1503164 | ||
| 11/13/2024 | Listed for sale | $369,900$186/sqft |
Source: Greater Chattanooga Realtors #1503164 | ||
Public tax history
Tax history is unavailable.
Neighborhood: 30742
Nearby schools
GreatSchools rating
- 5/10Battlefield Elementary SchoolGrades: 3-5Distance: 0.7 mi
- 6/10Lakeview Middle SchoolGrades: 6-8Distance: 2.2 mi
- 4/10Lakeview-Fort Oglethorpe High SchoolGrades: 9-12Distance: 0.7 mi
Schools provided by the listing agent
- Elementary: Westside Elementary
- Middle: Lakeview Middle
- High: Lakeview-Ft. Oglethorpe
Source: Greater Chattanooga Realtors. This data may not be complete. We recommend contacting the local school district to confirm school assignments for this home.
Get a cash offer in 3 minutes
Find out how much your home could sell for in as little as 3 minutes with a no-obligation cash offer.
Estimated market value
$367,600
Get a cash offer in 3 minutes
Find out how much your home could sell for in as little as 3 minutes with a no-obligation cash offer.
Estimated market value
$367,600


