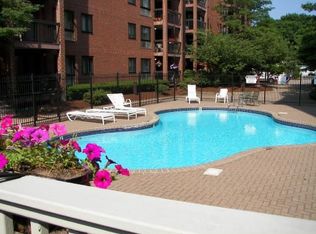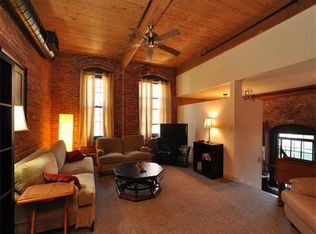LOFTED PENTHOUSE CONDO in downtown Beverly! This wonderful historic conversion boasts soaring ceilings with exposed brick and beams. As a corner unit, the additional oversized windows allow for ample sunlight and views of the river. The dramatic loft space offers many possibilities and adjoins a huge storage room and laundry. At the Gateway Condominiums you'll enjoy the outdoor pool, gym, sauna, roof deck access and community room. Wonderful opportunity to own your own home is this convenient location... just a short stroll to the commuter rail and many of Beverly's finest restaurants, parks and beaches.
This property is off market, which means it's not currently listed for sale or rent on Zillow. This may be different from what's available on other websites or public sources.

