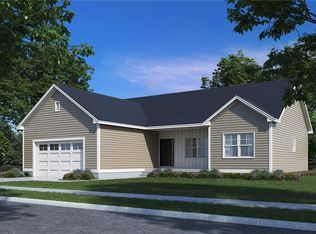Sold for $590,000 on 08/25/25
$590,000
50 Red Maple Ln, Warwick, RI 02886
3beds
1,760sqft
Single Family Residence
Built in 2025
7,479.25 Square Feet Lot
$593,800 Zestimate®
$335/sqft
$-- Estimated rent
Home value
$593,800
$528,000 - $665,000
Not available
Zestimate® history
Loading...
Owner options
Explore your selling options
What's special
This colonial style home, located at "40 Wickes Way," is under construction, with an estimated move-in date this Summer! 40 Wickes Way is a brand new neighborhood in the Buttonwoods section of Warwick. This home offers 1,760 square feet of living space, with 3 bedrooms, two full bathrooms, one half-bath, open kitchen, dining and living areas, and an integrated one-car garage. This thoughtfully designed home is likely to be one of the last of this style to be built in the neighborhood, so don't hesitate! 40 Wickes Way will be a fully self-contained neighborhood with tree-lined streets, sidewalks, thoughtful landscaping, underground utilities, natural gas, city water, sanitary sewer, and trash removal. ** PLEASE NOTE: Since this is a new neighborhood, Red Maple Lane does not show up on GPS or other online maps yet. This home is located at the site of the former John Wickes Elementary School, near Main Avenue and Buttonwoods Avenue ** 50 RED MAPLE LANE IS UNDER CONSTRUCTION... PHOTOS DEPICT ANOTHER, IDENTICAL, HOME IN THE SAME NEW DEVELOPMENT **
Zillow last checked: 8 hours ago
Listing updated: September 20, 2025 at 02:05pm
Listed by:
Sara Whitney 401-580-9388,
RI Real Estate Services
Bought with:
Dawn Tramontano, RES.0046956
Century 21 Limitless
Source: StateWide MLS RI,MLS#: 1383812
Facts & features
Interior
Bedrooms & bathrooms
- Bedrooms: 3
- Bathrooms: 3
- Full bathrooms: 2
- 1/2 bathrooms: 1
Primary bedroom
- Level: Second
Bathroom
- Level: Second
Bathroom
- Level: First
Other
- Level: Second
Other
- Level: Second
Dining area
- Level: First
Kitchen
- Level: First
Other
- Level: First
Living room
- Level: First
Heating
- Natural Gas, Forced Air, Gas Connected, Hot Air, Zoned
Cooling
- Central Air
Appliances
- Included: Gas Water Heater, Dishwasher, Exhaust Fan, Disposal, Microwave, Oven/Range, Refrigerator
Features
- Wall (Plaster), Stairs, Plumbing (Mixed), Plumbing (PVC), Insulation (Ceiling), Insulation (Floors), Insulation (Walls)
- Flooring: Hardwood
- Basement: Full,Interior and Exterior,Unfinished,Utility
- Has fireplace: No
- Fireplace features: None
Interior area
- Total structure area: 1,760
- Total interior livable area: 1,760 sqft
- Finished area above ground: 1,760
- Finished area below ground: 0
Property
Parking
- Total spaces: 5
- Parking features: Attached, Integral, Driveway
- Attached garage spaces: 1
- Has uncovered spaces: Yes
Lot
- Size: 7,479 sqft
- Features: Sidewalks
Details
- Parcel number: 50REDMAPLELANEWARW
- Special conditions: Conventional/Market Value
Construction
Type & style
- Home type: SingleFamily
- Architectural style: Colonial
- Property subtype: Single Family Residence
Materials
- Plaster, Vinyl Siding
- Foundation: Concrete Perimeter
Condition
- New construction: Yes
- Year built: 2025
Utilities & green energy
- Electric: 200+ Amp Service
- Sewer: Assessment to Buyer
- Utilities for property: Sewer Connected, Water Connected
Community & neighborhood
Community
- Community features: Near Public Transport, Commuter Bus, Golf, Highway Access, Hospital, Interstate, Marina, Private School, Public School, Railroad, Recreational Facilities, Restaurants, Schools, Near Shopping, Near Swimming
Location
- Region: Warwick
- Subdivision: 40 Wickes Way / Buttonwoods
HOA & financial
HOA
- Has HOA: No
- HOA fee: $50 annually
Price history
| Date | Event | Price |
|---|---|---|
| 8/25/2025 | Sold | $590,000$335/sqft |
Source: | ||
| 6/5/2025 | Pending sale | $590,000$335/sqft |
Source: | ||
| 5/15/2025 | Contingent | $590,000$335/sqft |
Source: | ||
| 4/30/2025 | Listed for sale | $590,000$335/sqft |
Source: | ||
Public tax history
Tax history is unavailable.
Neighborhood: 02886
Nearby schools
GreatSchools rating
- 6/10Greenwood SchoolGrades: K-5Distance: 2.9 mi
- 5/10Winman Junior High SchoolGrades: 6-8Distance: 4.2 mi
- 5/10Toll Gate High SchoolGrades: 9-12Distance: 4.2 mi

Get pre-qualified for a loan
At Zillow Home Loans, we can pre-qualify you in as little as 5 minutes with no impact to your credit score.An equal housing lender. NMLS #10287.
Sell for more on Zillow
Get a free Zillow Showcase℠ listing and you could sell for .
$593,800
2% more+ $11,876
With Zillow Showcase(estimated)
$605,676