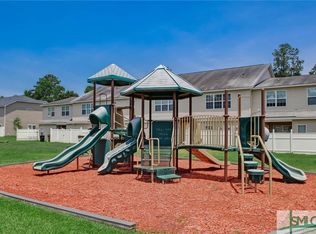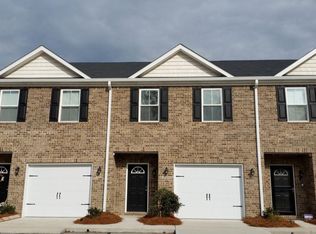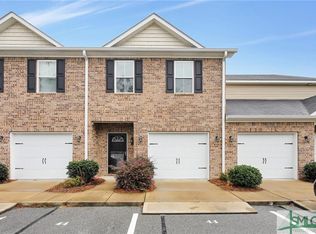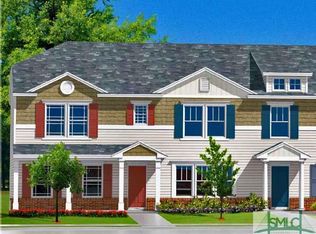Horizon Home Builders. The "Astor" floor plan. New Construction ready mid June. Formal dining, open kitchen & living room, large master, dual vanities in master bath, 1-Car garage. Spray foam insulation in attic ceiling. Builder pays $4000 in closing w/preferred lender.2-10 Home Warranty included.
This property is off market, which means it's not currently listed for sale or rent on Zillow. This may be different from what's available on other websites or public sources.




