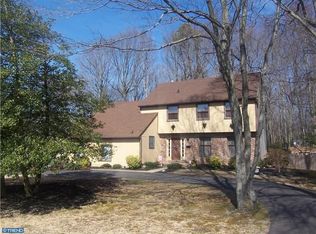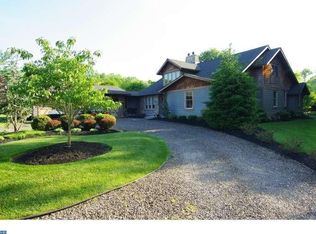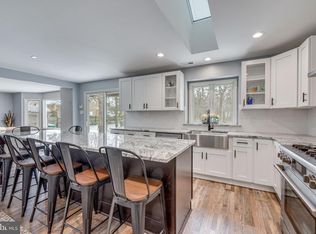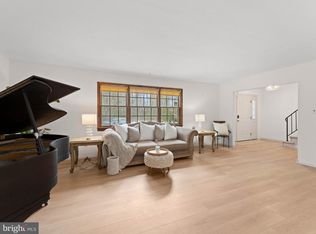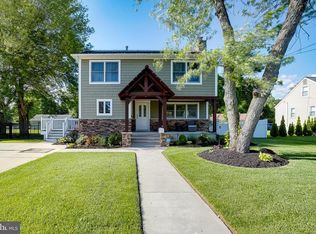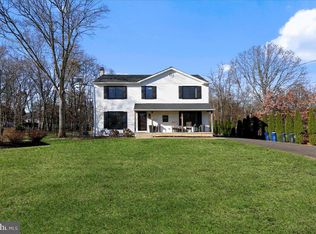Welcome to your dream home at the end of a quiet cul-de-sac in desirable Berlin, NJ. This beautifully maintained ranch-style residence offers 4 spacious bedrooms and 2.5 bathrooms, thoughtfully designed for both comfort and luxury. The heart of the home is the incredible oversized gourmet kitchen, featuring a premium Viking refrigerator, Viking dual fuel range with gas cooking and electric convection oven—perfect for the culinary enthusiast. The kitchen flows seamlessly into the expansive great room with a vaulted ceiling, creating an open and inviting atmosphere ideal for entertaining or relaxing with family. The cozy living room boasts a wood-burning fireplace and is open to the kitchen, providing the perfect setting for gatherings year-round. The private primary suite includes two generous walk-in closets and a spa-like en-suite bathroom with a walk-in shower. Step outside to your own backyard oasis, complete with an in-ground pool surrounded by a vinyl privacy fence—an ideal space for summer fun and outdoor entertaining. Additional features include a two-car garage with power opener, Simonton Windows with warranty, and a walk-up attic (approximately 20' x 15') offering excellent storage space. Don’t miss this rare opportunity to own a thoughtfully upgraded home on a beautiful lot in a prime location. Schedule your private showing today!
For sale
Price cut: $15K (1/28)
$650,000
50 Ridgeview Ave, Berlin, NJ 08009
4beds
2,682sqft
Est.:
Single Family Residence
Built in 1980
0.31 Acres Lot
$652,700 Zestimate®
$242/sqft
$-- HOA
What's special
In-ground poolWood-burning fireplaceBackyard oasisVinyl privacy fenceVaulted ceilingTwo-car garageBeautifully maintained ranch-style residence
- 193 days |
- 3,386 |
- 123 |
Zillow last checked: 8 hours ago
Listing updated: February 03, 2026 at 05:26am
Listed by:
Robert Greenblatt 856-296-4131,
Weichert Realtors - Moorestown
Source: Bright MLS,MLS#: NJCD2098794
Tour with a local agent
Facts & features
Interior
Bedrooms & bathrooms
- Bedrooms: 4
- Bathrooms: 3
- Full bathrooms: 2
- 1/2 bathrooms: 1
- Main level bathrooms: 3
- Main level bedrooms: 4
Rooms
- Room types: Living Room, Primary Bedroom, Bedroom 2, Bedroom 3, Bedroom 4, Kitchen, Great Room, Laundry, Bathroom 2, Attic, Primary Bathroom, Half Bath
Primary bedroom
- Features: Walk-In Closet(s), Attached Bathroom, Bathroom - Walk-In Shower
- Level: Main
- Area: 180 Square Feet
- Dimensions: 12 X 15
Bedroom 2
- Features: Ceiling Fan(s)
- Level: Main
- Area: 140 Square Feet
- Dimensions: 10 X 14
Bedroom 3
- Features: Ceiling Fan(s)
- Level: Main
- Area: 130 Square Feet
- Dimensions: 10 X 13
Bedroom 4
- Features: Ceiling Fan(s)
- Level: Main
- Area: 120 Square Feet
- Dimensions: 10 X 12
Primary bathroom
- Level: Main
Bathroom 2
- Level: Main
Other
- Level: Main
- Area: 300 Square Feet
- Dimensions: 15 X 20
Great room
- Features: Cathedral/Vaulted Ceiling
- Level: Main
- Area: 450 Square Feet
- Dimensions: 15 X 30
Half bath
- Level: Main
Kitchen
- Features: Pantry, Countertop(s) - Solid Surface, Dining Area, Eat-in Kitchen, Kitchen - Gas Cooking, Kitchen - Electric Cooking, Recessed Lighting
- Level: Main
- Area: 480 Square Feet
- Dimensions: 20 X 24
Laundry
- Level: Main
- Area: 77 Square Feet
- Dimensions: 7 X 11
Living room
- Features: Fireplace - Wood Burning
- Level: Main
- Area: 270 Square Feet
- Dimensions: 15 X 18
Heating
- Central, Forced Air, Zoned, Natural Gas
Cooling
- Central Air, Zoned, Electric
Appliances
- Included: Refrigerator, Oven/Range - Gas, Oven/Range - Electric, Range Hood, Dishwasher, Microwave, Electric Water Heater
- Laundry: Has Laundry, Main Level, Laundry Room
Features
- Bathroom - Walk-In Shower, Ceiling Fan(s), Combination Kitchen/Dining, Crown Molding, Entry Level Bedroom, Eat-in Kitchen, Kitchen - Gourmet, Kitchen Island, Kitchen - Table Space, Pantry, Primary Bath(s), Recessed Lighting, Upgraded Countertops, Walk-In Closet(s), Wine Storage, Dry Wall, Cathedral Ceiling(s)
- Flooring: Hardwood, Tile/Brick, Carpet, Wood
- Windows: Energy Efficient, Replacement
- Has basement: No
- Number of fireplaces: 1
- Fireplace features: Wood Burning
Interior area
- Total structure area: 2,982
- Total interior livable area: 2,682 sqft
- Finished area above ground: 2,682
- Finished area below ground: 0
Property
Parking
- Total spaces: 8
- Parking features: Garage Faces Front, Garage Door Opener, Inside Entrance, Oversized, Concrete, Attached, Driveway, On Street
- Attached garage spaces: 2
- Uncovered spaces: 6
Accessibility
- Accessibility features: None
Features
- Levels: One and One Half
- Stories: 1.5
- Patio & porch: Patio
- Exterior features: Street Lights
- Has private pool: Yes
- Pool features: Fenced, Filtered, In Ground, Vinyl, Private
- Fencing: Vinyl
- Has view: Yes
- View description: Garden
Lot
- Size: 0.31 Acres
- Dimensions: 120.00 x 120 irr
Details
- Additional structures: Above Grade, Below Grade
- Parcel number: 050200500006
- Zoning: R-1
- Special conditions: Bankruptcy Property
Construction
Type & style
- Home type: SingleFamily
- Architectural style: Ranch/Rambler
- Property subtype: Single Family Residence
Materials
- Frame
- Foundation: Crawl Space
- Roof: Pitched,Shingle
Condition
- Excellent
- New construction: No
- Year built: 1980
Utilities & green energy
- Electric: 200+ Amp Service
- Sewer: Public Sewer
- Water: Public
Community & HOA
Community
- Subdivision: Gardens
HOA
- Has HOA: No
Location
- Region: Berlin
- Municipality: BERLIN BORO
Financial & listing details
- Price per square foot: $242/sqft
- Tax assessed value: $303,300
- Annual tax amount: $10,251
- Date on market: 7/29/2025
- Listing agreement: Exclusive Right To Sell
- Listing terms: Cash,Conventional,FHA,VA Loan
- Inclusions: Refrigerator, Range, Dishwasher, Microwave, Wine Fridge.
- Exclusions: Washer & Dryer To Be Determined.
- Ownership: Fee Simple
Estimated market value
$652,700
$620,000 - $685,000
$3,563/mo
Price history
Price history
| Date | Event | Price |
|---|---|---|
| 1/28/2026 | Price change | $650,000-2.3%$242/sqft |
Source: | ||
| 12/30/2025 | Price change | $665,000-1.5%$248/sqft |
Source: | ||
| 10/16/2025 | Price change | $674,900-3.6%$252/sqft |
Source: | ||
| 9/4/2025 | Price change | $699,900-3.4%$261/sqft |
Source: | ||
| 8/26/2025 | Price change | $724,900-3.3%$270/sqft |
Source: | ||
Public tax history
Public tax history
| Year | Property taxes | Tax assessment |
|---|---|---|
| 2025 | $10,531 +1.8% | $303,300 |
| 2024 | $10,346 -83% | $303,300 |
| 2023 | $60,840 +5.2% | $303,300 |
Find assessor info on the county website
BuyAbility℠ payment
Est. payment
$4,592/mo
Principal & interest
$3102
Property taxes
$1262
Home insurance
$228
Climate risks
Neighborhood: 08009
Nearby schools
GreatSchools rating
- 7/10Berlin Community Elementary SchoolGrades: PK-8Distance: 1 mi
- 7/10Eastern High SchoolGrades: 9-12Distance: 4.7 mi
Schools provided by the listing agent
- High: Eastern H.s.
- District: Berlin Borough Public Schools
Source: Bright MLS. This data may not be complete. We recommend contacting the local school district to confirm school assignments for this home.
- Loading
- Loading
