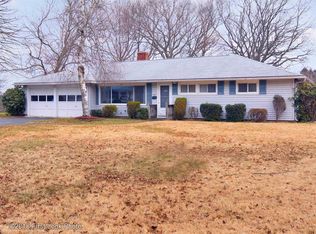Sold for $460,000
$460,000
50 Riley Dr, Riverside, RI 02915
3beds
2,008sqft
Single Family Residence
Built in 1954
10,868.22 Square Feet Lot
$477,300 Zestimate®
$229/sqft
$3,184 Estimated rent
Home value
$477,300
$425,000 - $539,000
$3,184/mo
Zestimate® history
Loading...
Owner options
Explore your selling options
What's special
Beautiful, Move-in Ready 3-Bedroom, 2-Bathroom Ranch in Kent Gardens! This charming home features an open floor plan with a brick wood-burning fireplace, recessed lighting, and gleaming hardwood floors. The updated main bathroom includes a double vanity for added convenience. The finished basement offers additional living space, complete with a bar, family room, second bathroom with shower, laundry, and storage area. Other highlights include a newer roof, central A/C, replacement windows, and garage. Situated on a ¼-acre lot, the fenced backyard features a firepit, a gravel walkway around the deck, and plenty of space to enjoy the outdoors. Conveniently located near shopping, dining, schools, and major highways. Check out attached 360 tour.
Zillow last checked: 8 hours ago
Listing updated: May 16, 2025 at 11:04am
Listed by:
Blanchet Group 401-335-3344,
RE/MAX Town & Country
Bought with:
Debra Jobin, RES.0030277
RE/MAX River's Edge - Bristol
Source: StateWide MLS RI,MLS#: 1379998
Facts & features
Interior
Bedrooms & bathrooms
- Bedrooms: 3
- Bathrooms: 2
- Full bathrooms: 2
Bathroom
- Features: Ceiling Height Less Than 7 Ft
- Level: Lower
Bathroom
- Features: Ceiling Height 7 to 9 ft
- Level: First
Other
- Features: Ceiling Height 7 to 9 ft
- Level: First
Other
- Features: Ceiling Height 7 to 9 ft
- Level: First
Other
- Features: Ceiling Height 7 to 9 ft
- Level: First
Dining area
- Features: Ceiling Height 7 to 9 ft
- Level: First
Family room
- Features: Ceiling Height Less Than 7 Ft
- Level: Lower
Kitchen
- Features: Ceiling Height 7 to 9 ft
- Level: First
Laundry
- Features: Ceiling Height Less Than 7 Ft
- Level: Lower
Living room
- Features: Ceiling Height 7 to 9 ft
- Level: First
Heating
- Natural Gas, Baseboard, Forced Water, Zoned
Cooling
- Central Air
Appliances
- Included: Gas Water Heater, Dishwasher, Dryer, Microwave, Oven/Range, Refrigerator, Washer
Features
- Wall (Dry Wall), Wall (Plaster), Bedroom, Dining Area, Family Room, Full Bath, Kitchen, Laundry Room, Living Room, Master Bedroom, Utility Room, Stairs, Plumbing (Mixed), Insulation (Unknown)
- Flooring: Ceramic Tile, Hardwood, Carpet
- Basement: Full,Interior Entry,Partially Finished,Bath/Stubbed,Family Room,Laundry,Storage Space,Utility
- Number of fireplaces: 1
- Fireplace features: Brick
Interior area
- Total structure area: 1,176
- Total interior livable area: 2,008 sqft
- Finished area above ground: 1,176
- Finished area below ground: 832
Property
Parking
- Total spaces: 5
- Parking features: Attached, Driveway
- Attached garage spaces: 1
- Has uncovered spaces: Yes
Features
- Patio & porch: Deck
- Fencing: Fenced
Lot
- Size: 10,868 sqft
Details
- Foundation area: 1352
- Parcel number: EPROM409B07L012U
- Zoning: R3
- Special conditions: Conventional/Market Value
- Other equipment: Cable TV
Construction
Type & style
- Home type: SingleFamily
- Architectural style: Ranch
- Property subtype: Single Family Residence
Materials
- Dry Wall, Plaster, Vinyl Siding
- Foundation: Concrete Perimeter
Condition
- New construction: No
- Year built: 1954
Utilities & green energy
- Electric: 200+ Amp Service
- Utilities for property: Sewer Connected, Water Connected
Community & neighborhood
Community
- Community features: Near Public Transport, Interstate, Recreational Facilities, Restaurants, Schools, Near Shopping
Location
- Region: Riverside
- Subdivision: Kent Gardens
Price history
| Date | Event | Price |
|---|---|---|
| 5/16/2025 | Sold | $460,000+2.4%$229/sqft |
Source: | ||
| 4/16/2025 | Pending sale | $449,000$224/sqft |
Source: | ||
| 3/25/2025 | Contingent | $449,000$224/sqft |
Source: | ||
| 3/17/2025 | Listed for sale | $449,000+24.7%$224/sqft |
Source: | ||
| 10/20/2021 | Sold | $360,000+9.1%$179/sqft |
Source: Public Record Report a problem | ||
Public tax history
| Year | Property taxes | Tax assessment |
|---|---|---|
| 2025 | $6,125 +5.4% | $468,600 +23.7% |
| 2024 | $5,809 +3.9% | $378,900 |
| 2023 | $5,593 +10.4% | $378,900 +63.5% |
Find assessor info on the county website
Neighborhood: Riverside
Nearby schools
GreatSchools rating
- 5/10Silver Spring SchoolGrades: K-5Distance: 0.7 mi
- 5/10Riverside Middle SchoolGrades: 6-8Distance: 1.2 mi
- 5/10East Providence High SchoolGrades: 9-12Distance: 1.9 mi
Get a cash offer in 3 minutes
Find out how much your home could sell for in as little as 3 minutes with a no-obligation cash offer.
Estimated market value$477,300
Get a cash offer in 3 minutes
Find out how much your home could sell for in as little as 3 minutes with a no-obligation cash offer.
Estimated market value
$477,300
