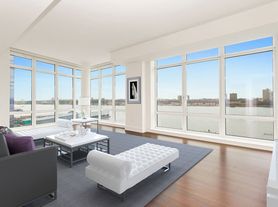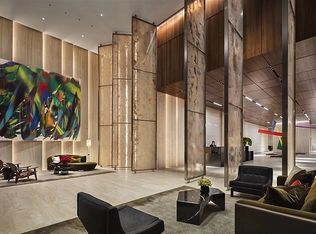Available in December. 3 Bedroom, 3.5 Bathrooms and corner unit is 1,897 square and features 12 Foot Ceiling Height. Hudson River views with modern and elegant interiors by Shamir Shah Design.
This home offers a large corner Living Room, Master Suite with walk in closet and a gourmet kitchen. The kitchen is outfitted with polished white lacquer cabinetry, white marble countertops and a stainless steel tile backsplash. Top-of-the-line appliances include Miele stainless steel gas cooktop and oven with fully vented range hood, Miele refrigerator and freezer, Miele dishwasher and GE microwave.
The Master bathroom is luxurious and modern with dark oak vanity and double sinks, marble countertops, Zuma deep soaking tub, Glass enclosed shower with rainfall showerhead and Dornbracht polished chrome fixtures. The second bathroom is bright and classic with glossy white wall tile and white polished lacquer vanity. The powder room features a rich palate with an ebonized oak vanity, black marble countertop, slate grey quartzite stone floor and iridescent accent wall.
Wide plank oak flooring with a custom dark stain throughout and Whirlpool washer and fully vented dryer.
One Riverside Park features 50,000 square-feet of amenities, athletic club, spa and spa services; 38-feet rock climbing wall; a 75 feet swimming pool; full basketball and squash courts; two-lane bowling alley and lounge; playrooms; golf simulator; cinema; catering kitchen; landscaped courtyard; billiards and tennis tables; game room; garage, and much more. Complimentary shuttle bus.
Application Fees:
Annual Pet FeeSubmission $350 per year
Application Processing Fee (Non-Refundable) $700
Credit Check Fee (Non-Refundable) $120 per applicant
Move-In Fee (Non-Refundable) $600
Move-Out Fee (Non-Refundable) $600
Pet Registration Fee $400
Digital submission fee $65
Domecile Admin Fee 5% of total fees
Apartment for rent
$15,000/mo
50 Riverside Blvd APT 3L, New York, NY 10069
3beds
1,897sqft
Price may not include required fees and charges.
Apartment
Available Mon Dec 1 2025
Cats, dogs OK
-- A/C
-- Laundry
-- Parking
-- Heating
What's special
Top-of-the-line appliancesWide plank oak flooringPolished white lacquer cabinetryCorner unitCustom dark stainHudson river viewsStainless steel tile backsplash
- 17 days
- on Zillow |
- -- |
- -- |
Travel times
Looking to buy when your lease ends?
Consider a first-time homebuyer savings account designed to grow your down payment with up to a 6% match & 3.83% APY.
Facts & features
Interior
Bedrooms & bathrooms
- Bedrooms: 3
- Bathrooms: 4
- Full bathrooms: 3
- 1/2 bathrooms: 1
Features
- Elevator, Walk In Closet
Interior area
- Total interior livable area: 1,897 sqft
Property
Parking
- Details: Contact manager
Features
- Exterior features: Bicycle storage, Broker Exclusive, Childrens Playroom, Concierge, Fios Available, Garden, Media Room, Nyc Evacuation 2, Package Receiving, Recreation Facilities, Walk In Closet
Details
- Parcel number: 011712652
Construction
Type & style
- Home type: Apartment
- Property subtype: Apartment
Building
Management
- Pets allowed: Yes
Community & HOA
Community
- Features: Fitness Center, Gated, Pool
HOA
- Amenities included: Fitness Center, Pool
Location
- Region: New York
Financial & listing details
- Lease term: Contact For Details
Price history
| Date | Event | Price |
|---|---|---|
| 9/17/2025 | Listed for rent | $15,000+1.4%$8/sqft |
Source: Zillow Rentals | ||
| 11/17/2022 | Listing removed | -- |
Source: | ||
| 10/4/2022 | Price change | $14,800-0.7%$8/sqft |
Source: | ||
| 9/30/2022 | Price change | $14,900-0.7%$8/sqft |
Source: | ||
| 9/16/2022 | Price change | $15,000-11.8%$8/sqft |
Source: | ||
Neighborhood: Upper West Side
There are 2 available units in this apartment building

