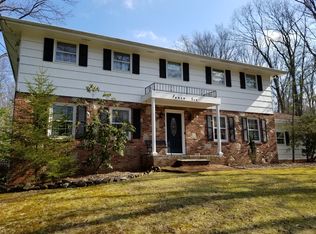Closed
Street View
$881,000
50 Round Top Road, Warren Twp., NJ 07059
3beds
3baths
--sqft
Single Family Residence
Built in 1967
-- sqft lot
$917,900 Zestimate®
$--/sqft
$4,469 Estimated rent
Home value
$917,900
$872,000 - $964,000
$4,469/mo
Zestimate® history
Loading...
Owner options
Explore your selling options
What's special
Zillow last checked: 22 hours ago
Listing updated: November 21, 2025 at 02:58am
Listed by:
Josephine Adams 973-539-8000,
Weichert Realtors
Bought with:
Josephine Adams
Weichert Realtors
Kristen Murphy
Source: GSMLS,MLS#: 3993817
Price history
| Date | Event | Price |
|---|---|---|
| 11/21/2025 | Sold | $881,000+0.7% |
Source: | ||
| 10/31/2025 | Pending sale | $875,000 |
Source: | ||
| 10/22/2025 | Price change | $875,000+6.1% |
Source: | ||
| 8/21/2025 | Pending sale | $825,000 |
Source: | ||
| 8/1/2025 | Listed for sale | $825,000+175% |
Source: | ||
Public tax history
| Year | Property taxes | Tax assessment |
|---|---|---|
| 2025 | $11,578 +10% | $629,900 +10% |
| 2024 | $10,524 +2% | $572,600 +7.5% |
| 2023 | $10,320 +3.3% | $532,500 +4.8% |
Find assessor info on the county website
Neighborhood: 07059
Nearby schools
GreatSchools rating
- 7/10Mount Horeb Elementary SchoolGrades: PK-5Distance: 0.9 mi
- 7/10Middle SchoolGrades: 6-8Distance: 3.3 mi
- 9/10Watchung Hills Regional High SchoolGrades: 9-12Distance: 4.1 mi
Get a cash offer in 3 minutes
Find out how much your home could sell for in as little as 3 minutes with a no-obligation cash offer.
Estimated market value$917,900
Get a cash offer in 3 minutes
Find out how much your home could sell for in as little as 3 minutes with a no-obligation cash offer.
Estimated market value
$917,900
