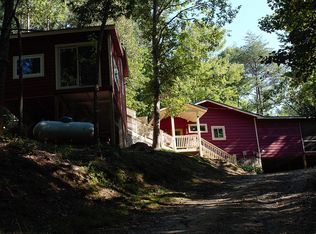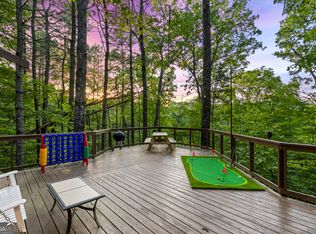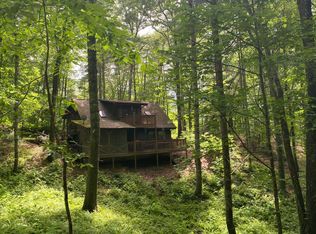Wild West dreaming in the North GA mountains! This charming, rustic, chalet style cabin will really impress your boots off. Gorgeous lighter toned wood interior with exposed beams throughout, cozy floor-to-ceiling stacked stone fireplace in the living room, large open kitchen with exposed shelves, skylights, and a bay window. But what you'll really love is the large master suite with 2 outside accesses, another floor-to-ceiling stacked stone fireplace, and soaring ceilings. Another loft-style bedroom with a wet bar, cat-walk, and balcony. The beautiful furnishings are also available on a separate bill of sale for those looking for turn-key. Enjoy relaxing in the enclosed sunroom or one of the decks. Within 5 minutes to downtown Blue Ridge and very convenient to Hwy 515. Fantastic vacation rental potential.
This property is off market, which means it's not currently listed for sale or rent on Zillow. This may be different from what's available on other websites or public sources.


