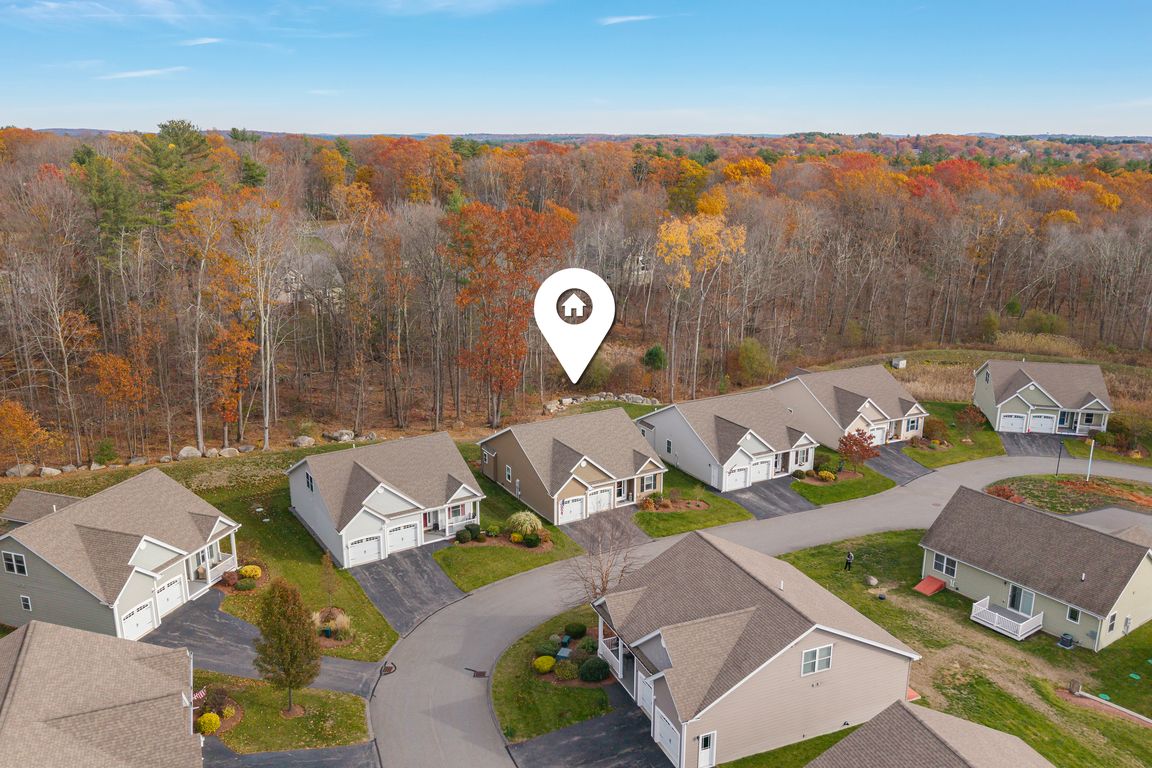Open: Sat 11am-1pm

Active
$639,000
2beds
1,475sqft
50 Sagewood Drive, Pelham, NH 03076
2beds
1,475sqft
Condominium
Built in 2016
2 Garage spaces
$433 price/sqft
What's special
Single-level livingSerene wooded backyardGas rangeCharming patioGleaming hardwood floorsStainless steel appliancesTiled backsplash
Welcome Home to 50 Sagewood Dr - Located in the highly sought after 55+ Community of Long Pond Woods in Pelham. This thoughtfully designed and beautifully appointed ranch style condo offers single-level living and convenience. This light and bright home has an inviting open floor plan enhanced by cathedral ceilings and ...
- 5 days |
- 686 |
- 17 |
Source: PrimeMLS,MLS#: 5069175
Travel times
Living Room
Kitchen
Primary Bedroom
Zillow last checked: 8 hours ago
Listing updated: November 14, 2025 at 01:50pm
Listed by:
Carlid Infante,
Keller Williams Gateway Realty 603-883-8400
Source: PrimeMLS,MLS#: 5069175
Facts & features
Interior
Bedrooms & bathrooms
- Bedrooms: 2
- Bathrooms: 2
- Full bathrooms: 2
Heating
- Propane, Forced Air
Cooling
- Central Air
Appliances
- Included: Dishwasher, Dryer, Microwave, Gas Range, Refrigerator, Washer
- Laundry: 1st Floor Laundry
Features
- Cathedral Ceiling(s), Ceiling Fan(s), Primary BR w/ BA, Natural Light, Walk-In Closet(s)
- Flooring: Hardwood, Tile
- Windows: Blinds
- Basement: Concrete Floor,Unfinished,Walk-Up Access
Interior area
- Total structure area: 2,941
- Total interior livable area: 1,475 sqft
- Finished area above ground: 1,475
- Finished area below ground: 0
Video & virtual tour
Property
Parking
- Total spaces: 2
- Parking features: Paved, Direct Entry, Driveway, Visitor, Attached
- Garage spaces: 2
- Has uncovered spaces: Yes
Accessibility
- Accessibility features: 1st Floor Bedroom, 1st Floor Full Bathroom, One-Level Home, 1st Floor Laundry
Features
- Levels: Two
- Stories: 2
- Patio & porch: Patio
Lot
- Features: Condo Development, Country Setting, Wooded
Details
- Parcel number: PLHMM381B118AP
- Zoning description: R
Construction
Type & style
- Home type: Condo
- Architectural style: Ranch
- Property subtype: Condominium
Materials
- Vinyl Siding
- Foundation: Concrete
- Roof: Architectural Shingle
Condition
- New construction: No
- Year built: 2016
Utilities & green energy
- Electric: 100 Amp Service, Generator Ready
- Sewer: Community, Private Sewer
- Utilities for property: Cable, Propane
Community & HOA
Community
- Security: Hardwired Smoke Detector
- Senior community: Yes
HOA
- Amenities included: Landscaping, Snow Removal, Trash Removal
- Services included: Maintenance Grounds, Plowing, Recreation, Sewer, Trash, Water, Condo Association Fee
- Additional fee info: Fee: $349
Location
- Region: Pelham
Financial & listing details
- Price per square foot: $433/sqft
- Tax assessed value: $490,700
- Annual tax amount: $9,367
- Date on market: 11/15/2025
- Exclusions: Generator