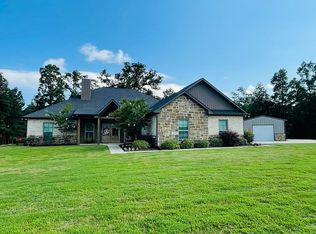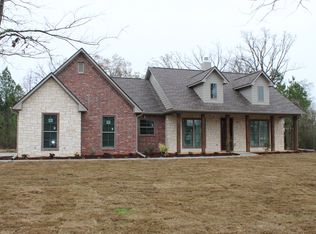Sold
Price Unknown
50 Sandy Rdg, Texarkana, TX 75501
4beds
2,502sqft
Single Family Residence
Built in 2020
1.41 Acres Lot
$528,600 Zestimate®
$--/sqft
$2,619 Estimated rent
Home value
$528,600
Estimated sales range
Not available
$2,619/mo
Zestimate® history
Loading...
Owner options
Explore your selling options
What's special
You will love this gorgeous home on 1.4 acres in Redwater school district! Built in 2020, this home has a farmhouse feel with gorgeous finishes. The large picture windows provide lots of natural light and have pull down shades. There are four bedrooms, and three full baths, vinyl plank flooring throughout the livings spaces and carpet in the bedrooms. The kitchen and bathrooms have beautiful granite countertops. The kitchen features a large island with a wireless charger installed. There are two sinks for your convenience as well as lots of storage space and a spacious walk in pantry. The primary suite has plenty of space, double vanities, garden tub, tile shower, and walk in closet. You'll love the cooler evenings on the covered back porch. Need extra storage or space to work? The 30x40 shop has two 8x8 and one 10x10 roll up doors, and a 20x40 lean to. Plumbing has been run to the shop if you ever needed to add a bathroom. You need to see this place to appreciate all of the amenities! Schedule your private tour today.
Zillow last checked: 8 hours ago
Listing updated: March 18, 2025 at 09:00pm
Listed by:
Amber Gideon Stewart,
Elite Realty Group
Bought with:
Ashley Sparks, SA00078080
Goodman Group Realty
Source: TMLS,MLS#: 116198
Facts & features
Interior
Bedrooms & bathrooms
- Bedrooms: 4
- Bathrooms: 3
- Full bathrooms: 3
Bedroom
- Description: Split Primary Bedroom
Bathroom
- Description: Double Lavatories,Shower & Tub,Shower & Tub Combo,Walk-in Closet(s)
Dining room
- Description: Breakfast & Formal
Kitchen
- Description: Kitchen Island,Granite Counters
Living room
- Description: Single
Heating
- Central, Electric
Cooling
- Central Air, Electric
Appliances
- Included: Dishwasher, Disposal, Electric Range, Oven, Vented Exhaust Fan, Electric Water Heater
- Laundry: Electric Dryer Hookup, Inside, Washer Hookup
Features
- Sheet Rock Walls, Other
- Flooring: Carpet, Luxury Vinyl, Plank
- Windows: Blinds
- Has basement: No
- Number of fireplaces: 1
- Fireplace features: Gas Starter, Wood Burning
Interior area
- Total structure area: 2,502
- Total interior livable area: 2,502 sqft
Property
Parking
- Total spaces: 2
- Parking features: Attached, Detached, Garage Door Opener, Garage Faces Side, Other
- Attached garage spaces: 2
Features
- Levels: Two
- Stories: 2
- Patio & porch: Covered, Patio
- Exterior features: Lighting, Sprinkler System
- Pool features: None
Lot
- Size: 1.41 Acres
- Dimensions: 1-5
- Features: Cul-De-Sac
Details
- Additional structures: Workshop, Outbuilding
- Parcel number: 94880
Construction
Type & style
- Home type: SingleFamily
- Architectural style: Traditional
- Property subtype: Single Family Residence
Materials
- Brick, Shingle Siding
- Foundation: Slab
- Roof: Composition
Condition
- New construction: No
- Year built: 2020
Utilities & green energy
- Electric: Electric - Bowie-Cass
- Water: Public
- Utilities for property: Cable Available, Propane, Internet Available
Community & neighborhood
Location
- Region: Texarkana
Other
Other facts
- Road surface type: Paved
Price history
| Date | Event | Price |
|---|---|---|
| 3/18/2025 | Sold | -- |
Source: TMLS #116198 Report a problem | ||
| 2/27/2025 | Contingent | $559,900$224/sqft |
Source: TMLS #116198 Report a problem | ||
| 11/7/2024 | Listed for sale | $559,900$224/sqft |
Source: TMLS #116198 Report a problem | ||
| 10/29/2024 | Contingent | $559,900$224/sqft |
Source: TMLS #116198 Report a problem | ||
| 10/21/2024 | Listed for sale | $559,900$224/sqft |
Source: TMLS #116198 Report a problem | ||
Public tax history
| Year | Property taxes | Tax assessment |
|---|---|---|
| 2024 | -- | $462,793 +7.2% |
| 2023 | -- | $431,719 +10% |
| 2022 | -- | $392,472 +81.5% |
Find assessor info on the county website
Neighborhood: 75501
Nearby schools
GreatSchools rating
- 9/10Redwater Elementary SchoolGrades: PK-3Distance: 2 mi
- 9/10Redwater J High SchoolGrades: 7-8Distance: 2.1 mi
- 7/10Redwater High SchoolGrades: 9-12Distance: 2.1 mi

