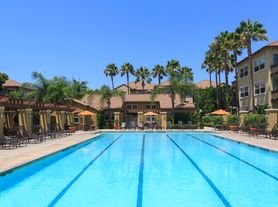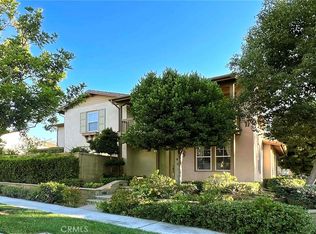This beautifully maintained end-unit residence perfectly combines modern elegance, comfort, and an ideal location. From the moment you enter, you're welcomed into a spacious open floor plan with a light-filled living and dining area. Tile flooring, recessed lighting, a ceiling fan, fireplace, and built-in entertainment center create a warm yet sophisticated setting. French doors open to the private patio, thoughtfully designed with built-in planters an inviting retreat for entertaining or enjoying a quiet afternoon outdoors. The kitchen has a quartz countertop with white cabinetry, stainless steel appliances, gas cooking, and a walk-in pantry, offering both style and convenience for everyday living. Upstairs, a versatile loft with built-in desk provides the perfect space for a home office or study. The primary suite is a private retreat featuring recessed lighting, a ceiling fan, dual vanities, a separate soaking tub, a walk-in shower, and a spacious walk-in closet. Two additional bedrooms share a full hallway bathroom, with one room enhanced by a charming bay window and seating area. Additional highlights include laminate wood flooring throughout the upstairs, fresh interior paint, recessed lighting throughout, a direct-access two-car garage, and all appliances including a refrigerator, washer, and dryer. Ideally located within the award-winning Beckman High School district and within walking distance of Myford Elementary, this home also offers easy access to West Irvine's scenic trails and parks. Blending style, comfort, and prime positioning, this residence is truly move-in ready.
Townhouse for rent
$4,100/mo
50 Sapphire, Irvine, CA 92602
3beds
1,482sqft
Price may not include required fees and charges.
Townhouse
Available now
No pets
Central air, ceiling fan
In unit laundry
2 Attached garage spaces parking
Central, fireplace
What's special
Built-in entertainment centerBuilt-in plantersFresh interior paintSpacious walk-in closetSeparate soaking tubTile flooringWhite cabinetry
- 21 days
- on Zillow |
- -- |
- -- |
Travel times
Looking to buy when your lease ends?
Consider a first-time homebuyer savings account designed to grow your down payment with up to a 6% match & 3.83% APY.
Facts & features
Interior
Bedrooms & bathrooms
- Bedrooms: 3
- Bathrooms: 3
- Full bathrooms: 2
- 1/2 bathrooms: 1
Rooms
- Room types: Dining Room
Heating
- Central, Fireplace
Cooling
- Central Air, Ceiling Fan
Appliances
- Included: Dishwasher, Disposal, Dryer, Microwave, Refrigerator
- Laundry: In Unit, Inside, Laundry Room, Upper Level
Features
- All Bedrooms Up, Breakfast Bar, Ceiling Fan(s), Loft, Primary Suite, Quartz Counters, Recessed Lighting, Separate/Formal Dining Room, Walk In Closet, Walk-In Closet(s)
- Flooring: Laminate, Wood
- Has fireplace: Yes
Interior area
- Total interior livable area: 1,482 sqft
Property
Parking
- Total spaces: 2
- Parking features: Attached, Covered
- Has attached garage: Yes
- Details: Contact manager
Features
- Stories: 2
- Exterior features: All Bedrooms Up, Bedroom, Blinds, Breakfast Bar, Carbon Monoxide Detector(s), Ceiling Fan(s), Community, Curbs, Enclosed, Flooring: Laminate, Flooring: Wood, French Doors, Heating system: Central, Inside, Laundry, Laundry Room, Living Room, Loft, Outside, Park, Patio, Pets - No, Pool, Porch, Primary Bedroom, Primary Suite, Quartz Counters, Recessed Lighting, Separate/Formal Dining Room, Smoke Detector(s), Street Lights, Upper Level, View Type: None, Walk In Closet, Walk-In Closet(s), Water Heater
- Has spa: Yes
- Spa features: Hottub Spa
- Has view: Yes
- View description: Contact manager
Construction
Type & style
- Home type: Townhouse
- Property subtype: Townhouse
Condition
- Year built: 2001
Building
Management
- Pets allowed: No
Community & HOA
Location
- Region: Irvine
Financial & listing details
- Lease term: 12 Months
Price history
| Date | Event | Price |
|---|---|---|
| 9/12/2025 | Listed for rent | $4,100$3/sqft |
Source: CRMLS #PW25215781 | ||
| 9/10/2025 | Listing removed | $4,100$3/sqft |
Source: Zillow Rentals | ||
| 8/25/2025 | Listed for rent | $4,100$3/sqft |
Source: Zillow Rentals | ||
| 7/15/2025 | Listing removed | $4,100$3/sqft |
Source: Zillow Rentals | ||
| 7/8/2025 | Listed for rent | $4,100+2.5%$3/sqft |
Source: Zillow Rentals | ||

