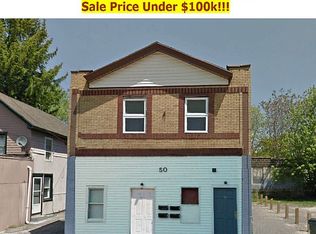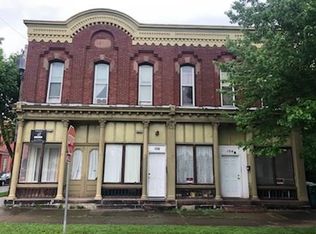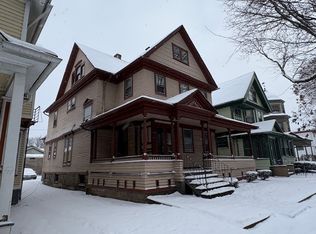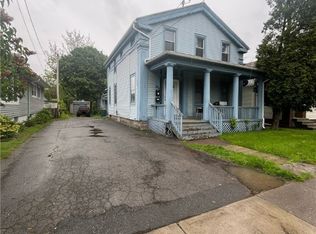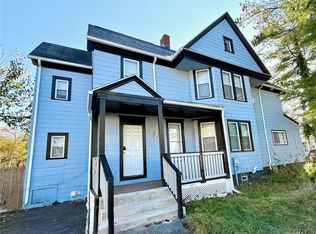Turnkey 4-unit investment opportunity in the City of Rochester! Located at 50 Saratoga Ave, this fully vacant property lets you set your own rental rates and place your ideal tenants right from day one. The building offers a versatile mix of (1) 1-bedroom, (2) 2-bedroom, and (1) 3-bedroom apartments, giving you flexibility and strong rent potential. ALL THE BIG TICKET ITEMS HAVE BEEN TAKEN CARE OF - new roof (2025), aluminum gutters (2025), new vinyl replacement windows (2024), full exterior vinyl siding & paint job (2024), new exterior doors (2024) - giving you peace of mind for years to come.
Each unit features fresh paint, vinyl flooring, and separate gas/electric utilities. The mechanicals have also been updated, including new hot water tanks installed in 2024, offering low-maintenance operation for years ahead. A transferable Certificate of Occupancy valid through June 2028 adds even more value. Projected rents upward of $4,000/month support a potential 15% cap rate, making this a prime addition to any portfolio. With everything updated, the only thing left to do is place tenants and start collecting rent!
Active
$249,900
50 Saratoga Ave, Rochester, NY 14608
8beds
3,772sqft
Quadruplex, Multi Family
Built in 1900
-- sqft lot
$-- Zestimate®
$66/sqft
$-- HOA
What's special
Fresh paintVinyl flooring
- 18 days |
- 792 |
- 56 |
Zillow last checked: 8 hours ago
Listing updated: December 05, 2025 at 02:55pm
Listing by:
Coldwell Banker Custom Realty 585-671-1111,
Anthony J Sanza 585-278-4482
Source: NYSAMLSs,MLS#: R1653767 Originating MLS: Rochester
Originating MLS: Rochester
Tour with a local agent
Facts & features
Interior
Bedrooms & bathrooms
- Bedrooms: 8
- Bathrooms: 4
- Full bathrooms: 4
Heating
- Electric, Space Heater
Appliances
- Included: Gas Water Heater
- Laundry: Common Area
Features
- Flooring: Varies, Vinyl
- Windows: Thermal Windows
- Basement: Full
- Has fireplace: No
Interior area
- Total structure area: 3,772
- Total interior livable area: 3,772 sqft
Property
Parking
- Parking features: Gravel, On Street, Two or More Spaces
Features
- Levels: Two
- Stories: 2
- Patio & porch: Balcony
- Exterior features: Balcony
Lot
- Size: 2,178 Square Feet
- Dimensions: 33 x 70
- Features: Near Public Transit, Rectangular, Rectangular Lot
Details
- Parcel number: 26140010576000010190020000
- Zoning description: Other - See Remarks
- Special conditions: Standard
Construction
Type & style
- Home type: MultiFamily
- Architectural style: Fourplex
- Property subtype: Quadruplex, Multi Family
Materials
- Brick, Vinyl Siding, PEX Plumbing
- Foundation: Block
- Roof: Asphalt,Shingle
Condition
- Resale
- Year built: 1900
Utilities & green energy
- Electric: Circuit Breakers
- Sewer: Connected
- Water: Connected, Public
- Utilities for property: Cable Available, Electricity Connected, High Speed Internet Available, Sewer Connected, Water Connected
Community & HOA
Community
- Subdivision: Frankfort
Location
- Region: Rochester
Financial & listing details
- Price per square foot: $66/sqft
- Tax assessed value: $110,000
- Annual tax amount: $3,990
- Date on market: 12/5/2025
- Listing terms: Cash,Conventional,FHA,VA Loan
Estimated market value
Not available
Estimated sales range
Not available
$962/mo
Price history
Price history
| Date | Event | Price |
|---|---|---|
| 12/5/2025 | Listed for sale | $249,900+4.2%$66/sqft |
Source: | ||
| 10/15/2025 | Listing removed | $239,900$64/sqft |
Source: | ||
| 8/1/2025 | Price change | $239,900-4%$64/sqft |
Source: | ||
| 7/14/2025 | Listed for sale | $249,900$66/sqft |
Source: | ||
| 3/24/2021 | Listing removed | -- |
Source: Owner Report a problem | ||
Public tax history
Public tax history
Tax history is unavailable.BuyAbility℠ payment
Estimated monthly payment
Boost your down payment with 6% savings match
Earn up to a 6% match & get a competitive APY with a *. Zillow has partnered with to help get you home faster.
Learn more*Terms apply. Match provided by Foyer. Account offered by Pacific West Bank, Member FDIC.Climate risks
Neighborhood: Brown Square
Nearby schools
GreatSchools rating
- 2/10School 5 John WilliamsGrades: PK-8Distance: 0.1 mi
- 6/10Rochester Early College International High SchoolGrades: 9-12Distance: 1.3 mi
- 3/10School 54 Flower City Community SchoolGrades: PK-6Distance: 0.8 mi
Schools provided by the listing agent
- District: Rochester
Source: NYSAMLSs. This data may not be complete. We recommend contacting the local school district to confirm school assignments for this home.
- Loading
- Loading
