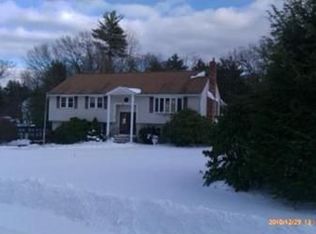SOUGHT AFTER AMES HILL ESTATES. Pride of ownership shows in this Colonial home on an acre of land, great cul-de-sac location. Many major updates to this home over $125,000. since 2017 see attached. Bright sun filled living room with new hardwood flooring flows to the airy dining room.The kitchen is complemented with birch finishes,granite counters,ceramic tile and new stainless steel appliances. First floor features, updated bathroom, 1st floor laundry. Anderson replacement windows throughout, new hardwood flooring, renovated bathrooms & kitchen.The warm & welcoming family room has a brick fireplace. Large master suite has double closets & updated master bath with shower. Large 2 car garage with new epoxy finished flooring with interior access. Large enclosed 3 season sun room, w/ceramic tile flooring & new sliding insulated windows,overlooks a level spacious level yard with irrigation system.The whole house Generac generator rounds out this great home, nothing to do but move in!
This property is off market, which means it's not currently listed for sale or rent on Zillow. This may be different from what's available on other websites or public sources.
