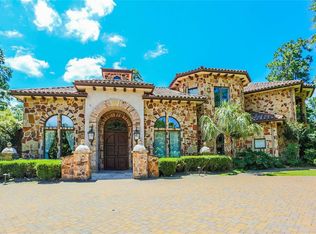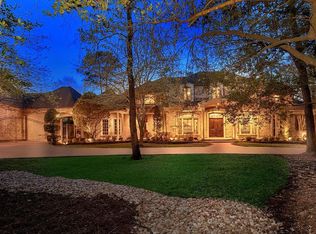Sold
Price Unknown
50 Silver Iris Way, Spring, TX 77382
5beds
6baths
6,846sqft
SingleFamily
Built in 2016
1.2 Acres Lot
$3,499,300 Zestimate®
$--/sqft
$6,348 Estimated rent
Home value
$3,499,300
$3.32M - $3.67M
$6,348/mo
Zestimate® history
Loading...
Owner options
Explore your selling options
What's special
This grandiose two story home was elegantly customized for the perfect family looking for an outstanding school district, an abundance of privacy and close access to shopping, entertainment and medical facilities. Located in the distinguished Carlton Woods gated community which features the Jack Nicklaus Signature Golf Course. Highlights include large secondary bedrooms, pristine kitchen,fully furnished, elevator,covered outdoor patios, pool and situated at the end of the end of a cul-de-sac.
Facts & features
Interior
Bedrooms & bathrooms
- Bedrooms: 5
- Bathrooms: 6.5
Heating
- Other
Cooling
- Central
Appliances
- Included: Dishwasher, Range / Oven
Features
- Flooring: Tile, Carpet
- Has fireplace: Yes
Interior area
- Total interior livable area: 6,846 sqft
Property
Parking
- Total spaces: 2
- Parking features: Garage - Attached
Features
- Exterior features: Stucco
Lot
- Size: 1.20 Acres
Details
- Parcel number: 96000201800
Construction
Type & style
- Home type: SingleFamily
Materials
- Other
- Foundation: Slab
- Roof: Tile
Condition
- Year built: 2016
Community & neighborhood
Location
- Region: Spring
HOA & financial
HOA
- Has HOA: Yes
- HOA fee: $288 monthly
Other
Other facts
- Architecture Style: Mediterranean
- Cable TV Ready
- Elementary School: Tough Elementar
- Heating system: Central Gas
- High School: The Woodlands H
- MLS Listing ID: 88844263
- School District: 11 - Conroe
Price history
| Date | Event | Price |
|---|---|---|
| 11/14/2025 | Sold | -- |
Source: Agent Provided Report a problem | ||
| 10/1/2025 | Pending sale | $3,725,000$544/sqft |
Source: | ||
| 7/1/2025 | Price change | $3,725,000-3.9%$544/sqft |
Source: | ||
| 5/22/2025 | Listed for sale | $3,875,000$566/sqft |
Source: | ||
| 7/18/2018 | Listing removed | $9,000$1/sqft |
Source: John Daugherty, Realtors #88844263 Report a problem | ||
Public tax history
| Year | Property taxes | Tax assessment |
|---|---|---|
| 2025 | $38,161 +1.4% | $2,769,055 +10% |
| 2024 | $37,620 -7.6% | $2,517,323 -16.2% |
| 2023 | $40,726 | $3,004,440 +9.5% |
Find assessor info on the county website
Neighborhood: Sterling Ridge
Nearby schools
GreatSchools rating
- 10/10Tough Elementary SchoolGrades: PK-6Distance: 1.2 mi
- 8/10Mccullough Junior High SchoolGrades: 7-8Distance: 4.3 mi
- 8/10The Woodlands High SchoolGrades: 9-12Distance: 3 mi
Schools provided by the listing agent
- Elementary: Tough Elementar
- High: The Woodlands H
Source: The MLS. This data may not be complete. We recommend contacting the local school district to confirm school assignments for this home.
Get a cash offer in 3 minutes
Find out how much your home could sell for in as little as 3 minutes with a no-obligation cash offer.
Estimated market value
$3,499,300

