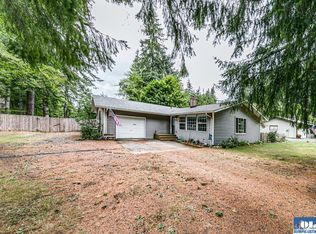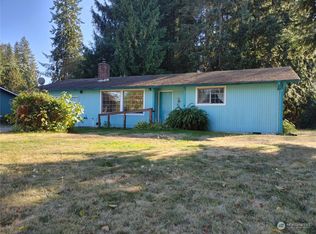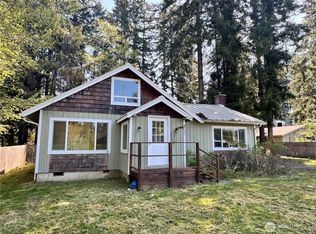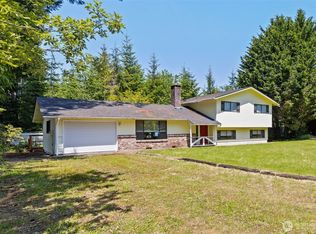Sold
Listed by:
Paige Kennedy,
Forks Avenue Real Estate,
Erin Queen,
Forks Avenue Real Estate
Bought with: Forks Avenue Real Estate
$374,000
50 Sitka Circle, Forks, WA 98331
3beds
1,534sqft
Single Family Residence
Built in 1979
0.32 Acres Lot
$381,400 Zestimate®
$244/sqft
$2,449 Estimated rent
Home value
$381,400
$355,000 - $404,000
$2,449/mo
Zestimate® history
Loading...
Owner options
Explore your selling options
What's special
Wonderful home offers architecture and nature while being only minutes from downtown! Living room is cozy and relaxing with vaulted ceilings, a wall of windows and a freestanding wood stove. Kitchen has an island with downdraft range, and plenty of storage and is connected to the dining area with a sliding glass door to the great back yard! Lower level also offers a bedroom and full bath for easy use on one level. Upper level features a bedroom with 2 built in hanging twin beds, a full bathroom and the primary bedroom; an amazing oasis with high wood ceilings, a wall of windows that give a view into the trees and plenty of space for sleeping as well as an office. Attached garage, green house, garden space, fruit trees and ready to go!
Zillow last checked: 8 hours ago
Listing updated: April 18, 2023 at 04:39pm
Listed by:
Paige Kennedy,
Forks Avenue Real Estate,
Erin Queen,
Forks Avenue Real Estate
Bought with:
Anastasia Kaminskis, 20120034
Forks Avenue Real Estate
Source: NWMLS,MLS#: 2042012
Facts & features
Interior
Bedrooms & bathrooms
- Bedrooms: 3
- Bathrooms: 2
- Full bathrooms: 2
- Main level bedrooms: 1
Primary bedroom
- Level: Second
Bedroom
- Level: Main
Bedroom
- Level: Second
Bathroom full
- Level: Second
Bathroom full
- Level: Main
Dining room
- Level: Main
Entry hall
- Level: Main
Kitchen without eating space
- Level: Main
Living room
- Level: Main
Heating
- Forced Air, Heat Pump
Cooling
- Forced Air
Appliances
- Included: Dishwasher_, Dryer, Refrigerator_, StoveRange_, Washer, Dishwasher, Refrigerator, StoveRange, Water Heater: Electric, Water Heater Location: Closet
Features
- Ceiling Fan(s), Dining Room
- Flooring: Laminate, Carpet
- Windows: Double Pane/Storm Window
- Basement: None
- Number of fireplaces: 1
- Fireplace features: Wood Burning, Main Level: 1, FirePlace
Interior area
- Total structure area: 1,534
- Total interior livable area: 1,534 sqft
Property
Parking
- Total spaces: 2
- Parking features: Attached Carport, Attached Garage
- Attached garage spaces: 2
- Has carport: Yes
Features
- Levels: Two
- Stories: 2
- Entry location: Main
- Patio & porch: Laminate, Wall to Wall Carpet, Ceiling Fan(s), Double Pane/Storm Window, Dining Room, Vaulted Ceiling(s), FirePlace, Water Heater
- Has view: Yes
- View description: Territorial
Lot
- Size: 0.32 Acres
- Features: Cul-De-Sac, Paved, Fenced-Partially, Green House, High Speed Internet, Outbuildings
- Topography: Level
- Residential vegetation: Garden Space
Details
- Parcel number: 1328045101200000
- Zoning description: F_R3,Jurisdiction: City
- Special conditions: Standard
Construction
Type & style
- Home type: SingleFamily
- Property subtype: Single Family Residence
Materials
- Wood Siding
- Foundation: Poured Concrete
- Roof: Metal
Condition
- Good
- Year built: 1979
- Major remodel year: 1979
Utilities & green energy
- Electric: Company: PUD
- Sewer: Septic Tank
- Water: Public, Company: City of Forks
Community & neighborhood
Location
- Region: Forks
- Subdivision: Forks
Other
Other facts
- Listing terms: Conventional,FHA,USDA Loan,VA Loan
- Cumulative days on market: 781 days
Price history
| Date | Event | Price |
|---|---|---|
| 4/18/2023 | Sold | $374,000+1.4%$244/sqft |
Source: | ||
| 3/20/2023 | Pending sale | $369,000$241/sqft |
Source: | ||
| 3/7/2023 | Listed for sale | $369,000+108.5%$241/sqft |
Source: | ||
| 5/10/2013 | Sold | $177,000$115/sqft |
Source: | ||
Public tax history
| Year | Property taxes | Tax assessment |
|---|---|---|
| 2024 | $2,824 +2.1% | $327,334 -4.5% |
| 2023 | $2,767 -1% | $342,920 +5.8% |
| 2022 | $2,793 +3.7% | $324,238 +31.9% |
Find assessor info on the county website
Neighborhood: 98331
Nearby schools
GreatSchools rating
- 5/10Forks Middle SchoolGrades: 5-8Distance: 0.7 mi
- 2/10Forks High SchoolGrades: 9-12Distance: 0.8 mi
- 6/10Forks Elementary SchoolGrades: K-4Distance: 0.9 mi
Schools provided by the listing agent
- Elementary: Forks Elem
- Middle: Forks Mid
- High: Forks High
Source: NWMLS. This data may not be complete. We recommend contacting the local school district to confirm school assignments for this home.

Get pre-qualified for a loan
At Zillow Home Loans, we can pre-qualify you in as little as 5 minutes with no impact to your credit score.An equal housing lender. NMLS #10287.



