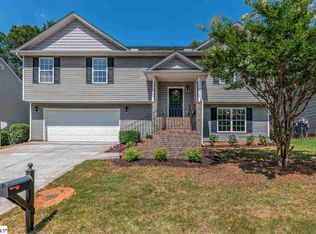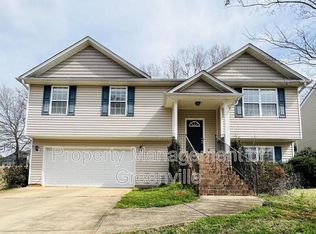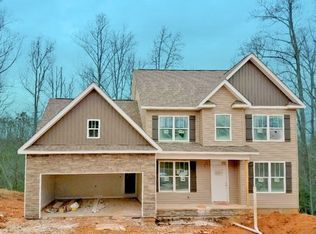Sold for $315,000 on 02/07/25
$315,000
50 Spring Fellow Ln, Taylors, SC 29687
3beds
2,253sqft
Single Family Residence, Residential
Built in ----
7,840.8 Square Feet Lot
$323,700 Zestimate®
$140/sqft
$2,232 Estimated rent
Home value
$323,700
$304,000 - $346,000
$2,232/mo
Zestimate® history
Loading...
Owner options
Explore your selling options
What's special
Welcome to this beautifully designed tri-level home offering 3 bedrooms, 3 bathrooms, and an abundance of space and natural light. With a thoughtful layout and versatile areas, this property has everything you need for comfort and functionality. Open and Bright Living Spaces provide windows that flood the home with natural light, creating a warm and inviting atmosphere. The Rec room is a great place to hangout and relax away from the main living area. There is also a Flex Room which provides multi possibilities - use it as a home office, playroom, hobby room, movie theater or a dark room perfect for sleeping! In the Large Laundry Room you will find ample space for storage and organization. An Oversized Garage at 29’ deep provides plenty of room for vehicles and a dedicated workshop area. Step out to the backyard deck, perfect for morning coffee, barbecues, or relaxing while overlooking the yard. Located in a desirable neighborhood, 6 miles to downtown Greenville in sought after Wade Hampton Schools area, this home is a perfect blend of style and practicality.
Zillow last checked: 8 hours ago
Listing updated: February 07, 2025 at 08:14am
Listed by:
Jill Cody 864-631-9285,
Keller Williams Greenville Central
Bought with:
Hilary Hurst
Coldwell Banker Caine/Williams
Source: Greater Greenville AOR,MLS#: 1544615
Facts & features
Interior
Bedrooms & bathrooms
- Bedrooms: 3
- Bathrooms: 3
- Full bathrooms: 3
- Main level bathrooms: 2
- Main level bedrooms: 3
Primary bedroom
- Area: 180
- Dimensions: 15 x 12
Bedroom 2
- Area: 180
- Dimensions: 15 x 12
Bedroom 3
- Area: 140
- Dimensions: 14 x 10
Primary bathroom
- Features: Full Bath, Tub/Shower, Walk-In Closet(s)
Dining room
- Area: 126
- Dimensions: 14 x 9
Kitchen
- Area: 168
- Dimensions: 14 x 12
Living room
- Area: 208
- Dimensions: 16 x 13
Bonus room
- Area: 180
- Dimensions: 15 x 12
Heating
- Electric, Forced Air
Cooling
- Central Air, Electric
Appliances
- Included: Dishwasher, Free-Standing Electric Range, Microwave, Electric Water Heater
- Laundry: In Basement, Walk-in, Electric Dryer Hookup, Washer Hookup, Laundry Room
Features
- 2 Story Foyer, High Ceilings, Ceiling Fan(s), Tray Ceiling(s), Open Floorplan, Walk-In Closet(s), Laminate Counters
- Flooring: Carpet, Laminate, Vinyl
- Windows: Window Treatments
- Basement: Finished
- Attic: Storage
- Has fireplace: No
- Fireplace features: None
Interior area
- Total structure area: 2,253
- Total interior livable area: 2,253 sqft
Property
Parking
- Total spaces: 2
- Parking features: Attached, Concrete
- Attached garage spaces: 2
- Has uncovered spaces: Yes
Features
- Levels: Multi/Split
- Patio & porch: Deck, Front Porch
Lot
- Size: 7,840 sqft
- Features: Sloped, Few Trees, 1/2 Acre or Less
- Topography: Steep
Details
- Parcel number: T029.0701048.00
Construction
Type & style
- Home type: SingleFamily
- Property subtype: Single Family Residence, Residential
Materials
- Vinyl Siding
- Foundation: Slab
- Roof: Architectural
Utilities & green energy
- Sewer: Public Sewer
- Water: Public
- Utilities for property: Cable Available
Community & neighborhood
Security
- Security features: Smoke Detector(s)
Community
- Community features: Street Lights
Location
- Region: Taylors
- Subdivision: Spring Haven
Price history
| Date | Event | Price |
|---|---|---|
| 2/7/2025 | Sold | $315,000$140/sqft |
Source: | ||
| 1/7/2025 | Contingent | $315,000$140/sqft |
Source: | ||
| 12/30/2024 | Listed for sale | $315,000+76%$140/sqft |
Source: | ||
| 9/20/2019 | Sold | $179,000$79/sqft |
Source: | ||
| 8/19/2019 | Pending sale | $179,000$79/sqft |
Source: Keller Williams Realty #1399643 | ||
Public tax history
| Year | Property taxes | Tax assessment |
|---|---|---|
| 2024 | $1,407 +0.8% | $169,600 |
| 2023 | $1,396 +7% | $169,600 |
| 2022 | $1,305 -12.6% | $169,600 |
Find assessor info on the county website
Neighborhood: 29687
Nearby schools
GreatSchools rating
- 6/10Taylors Elementary SchoolGrades: K-5Distance: 1.1 mi
- 5/10Sevier Middle SchoolGrades: 6-8Distance: 2.1 mi
- 8/10Wade Hampton High SchoolGrades: 9-12Distance: 2.6 mi
Schools provided by the listing agent
- Elementary: Paris
- Middle: Sevier
- High: Wade Hampton
Source: Greater Greenville AOR. This data may not be complete. We recommend contacting the local school district to confirm school assignments for this home.
Get a cash offer in 3 minutes
Find out how much your home could sell for in as little as 3 minutes with a no-obligation cash offer.
Estimated market value
$323,700
Get a cash offer in 3 minutes
Find out how much your home could sell for in as little as 3 minutes with a no-obligation cash offer.
Estimated market value
$323,700


