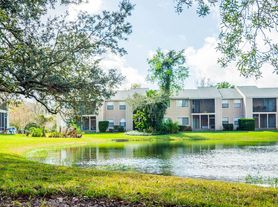Spacious & Elegant Home in Spring Meadows Ormond Beach
Welcome to this beautifully updated 3-bedroom, plus one 2-bath home with a spacious den located in the desirable Spring Meadows Subdivision of Ormond Beach. Perfectly situated near shopping, dining, and top-rated schools, this home offers both comfort and convenience.
Step inside to find a flowing floor plan that includes a living room, family room, spacious den, and a large enclosed patio ideal for entertaining or relaxing. The large kitchen comes complete with brand-new appliances and ample counter space, perfect for cooking and gatherings.
Additional upgrades include:
Master bathroom with jacuzzi tub for ultimate relaxation
All-new LED lighting throughout the home
Ceiling fans in every bedroom for added comfort
Fresh renovations ensuring a modern, move-in ready feel
Owner pays for pest control and landscaping.
Renter is responsible for all utilities.
First month's rent, last month's rent, and security deposit are due at signing.
House for rent
Accepts Zillow applications
$2,900/mo
50 Spring Meadows Dr, Ormond Beach, FL 32174
3beds
2,551sqft
Price may not include required fees and charges.
Single family residence
Available now
Cats, dogs OK
Central air
Hookups laundry
Attached garage parking
Heat pump
What's special
Modern move-in ready feelFresh renovationsFamily roomFlowing floor planSpacious denLarge enclosed patioAmple counter space
- 8 days
- on Zillow |
- -- |
- -- |
Travel times
Facts & features
Interior
Bedrooms & bathrooms
- Bedrooms: 3
- Bathrooms: 2
- Full bathrooms: 2
Heating
- Heat Pump
Cooling
- Central Air
Appliances
- Included: Dishwasher, Microwave, Oven, Refrigerator, WD Hookup
- Laundry: Hookups
Features
- WD Hookup
- Flooring: Carpet, Hardwood, Tile
Interior area
- Total interior livable area: 2,551 sqft
Property
Parking
- Parking features: Attached
- Has attached garage: Yes
- Details: Contact manager
Accessibility
- Accessibility features: Disabled access
Features
- Exterior features: Landscaping included in rent, No Utilities included in rent, Pest Control included in rent
Details
- Parcel number: 422906000980
Construction
Type & style
- Home type: SingleFamily
- Property subtype: Single Family Residence
Community & HOA
Location
- Region: Ormond Beach
Financial & listing details
- Lease term: 1 Year
Price history
| Date | Event | Price |
|---|---|---|
| 9/25/2025 | Listed for rent | $2,900$1/sqft |
Source: Zillow Rentals | ||
| 8/27/2025 | Sold | $360,000-15.3%$141/sqft |
Source: | ||
| 8/14/2025 | Pending sale | $425,000$167/sqft |
Source: | ||
| 7/22/2025 | Price change | $425,000-5.6%$167/sqft |
Source: | ||
| 6/30/2025 | Listed for sale | $450,000+143.4%$176/sqft |
Source: | ||

